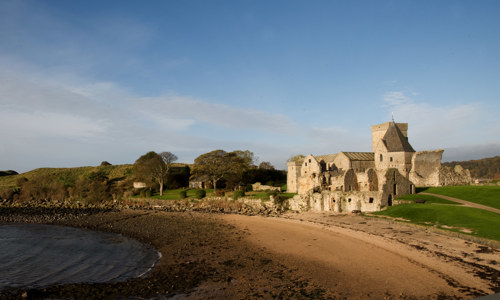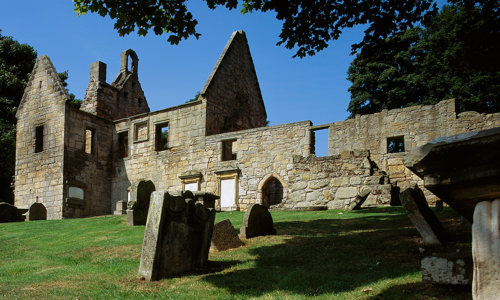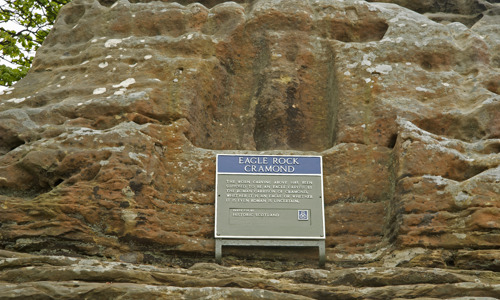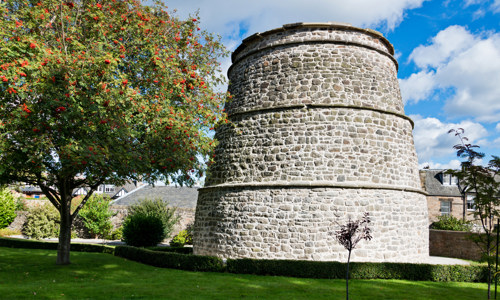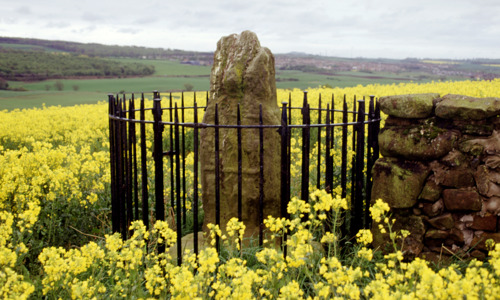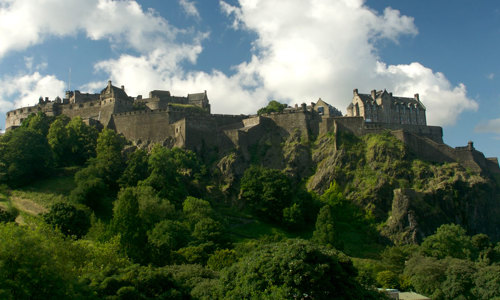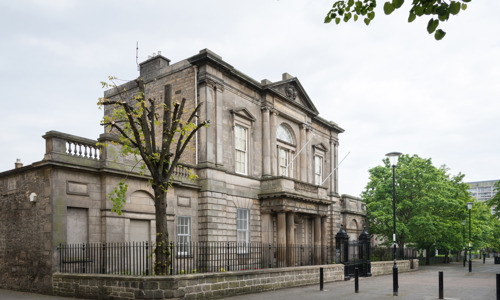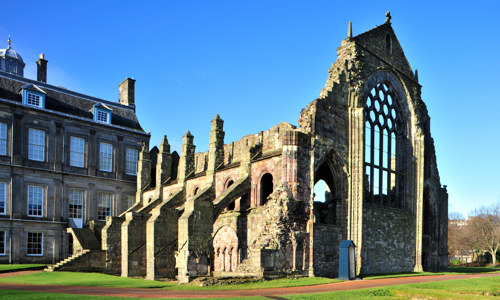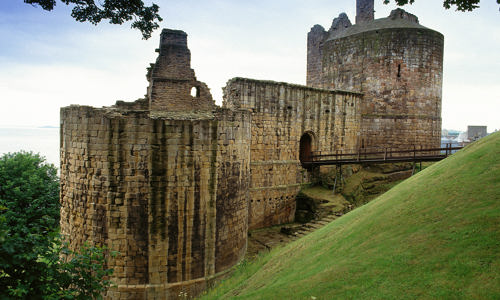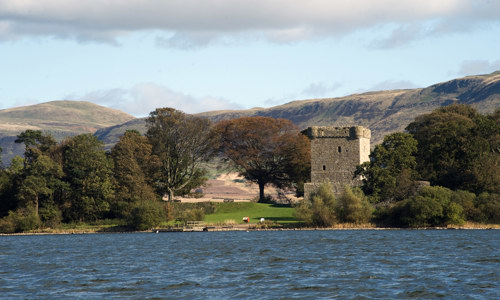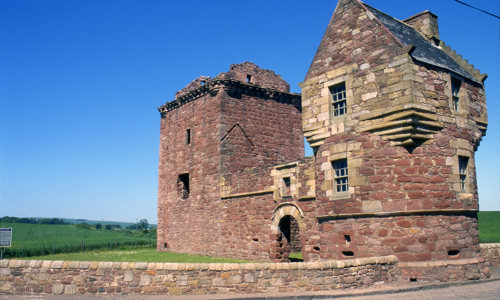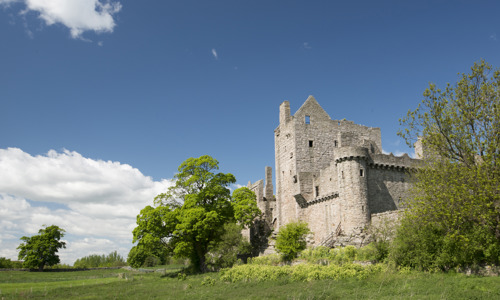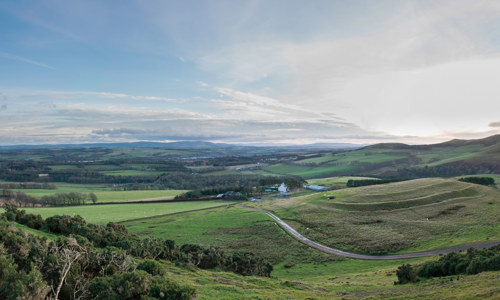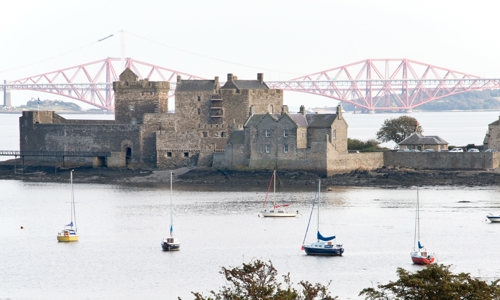History
Aberdour Castle has seen 500 years of noble living, serving as a residence to the powerful Mortimer, Randolph and Douglas families. Today, its ruined structures and roofed buildings show clearly how a medieval castle could be extended and adapted over time.
First built to give its owner a secure place of strength and comfortable lodgings, Aberdour was later enlarged in several stages. It became an extensive, outward-looking residence surrounded by beautiful gardens and pleasure grounds.
The castle tells us a great deal about changes in architectural and domestic fashion as well as about the rising fortunes of its owners.
Scotland’s oldest standing castle?
Aberdour is among the oldest masonry castles still standing in Scotland. Hidden in the complex are the remains of a two-storey hall-house, which may date to the early to mid-1100s.
Its walls are built from ashlar (square-cut stone) and look remarkably like those of the nearby St Fillan’s parish church, which dates to the mid-1100s.
The window-head is of the double-light lancet type, with a pair of tall, narrow openings. It is identical to those at Inchcolm Abbey, which was built around 1200.
Walls are splayed at the base and their corners are reinforced with clasping buttresses, providing evidence of Norman mason work.
Sir Alan Mortimer may have had the hall-house built. He was the first member of his family to hold the barony, having acquired it through marriage in the 1120s.
An impressive complex
Robert the Bruce granted Aberdour to his nephew, Thomas Randolph, Earl of Moray, in 1325. He had served his uncle well during the Wars of Independence.
But castle and lands soon changed hands again. In 1342, Moray’s younger son passed them on to Sir William Douglas, a brave soldier known as ‘The Flower of Chivalry’. His descendants became earls of Morton and lords of Dalkeith.
In the 1400s, the Douglases heightened the hall-house and made it into a more typical Scottish tower house. Further ranges of impressive stone buildings were gradually added over generations. These eventually replaced the family rooms in the tower house.
Fine walled and terraced gardens and parkland are found to the east and south of the castle buildings.
Features of interest include:
- the central range built in the later 1500s by James Douglas, 4th Earl of Morton, when he was Regent of Scotland
- the east range, with its fine gallery, added by William Douglas, 8th Earl of Morton in the early 1600s
- an attractive beehive-shaped dovecot
Natural history
The garden terraces are no longer cultivated, but many plants in the castle garden were likely brought here as part of a cultivation programme.
These include:
- common mallow
- blue sow-thistle
- columbine
- periwinkle
- fox and cubs
- white and English stonecrop
- feverfew
- pink sorrel
The orchard was originally planted below the terraces in 1690. It was replanted in the 1990s.


