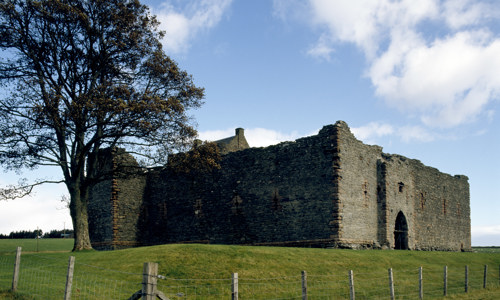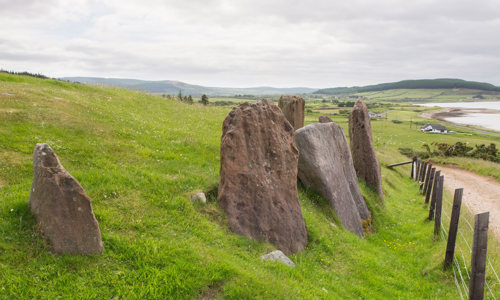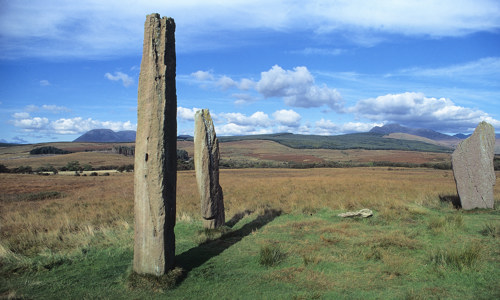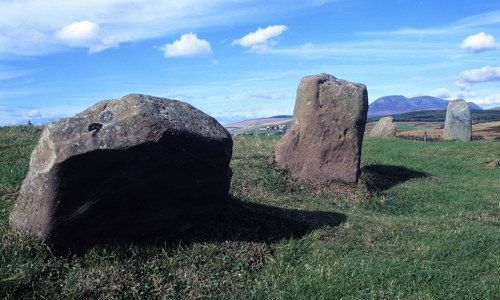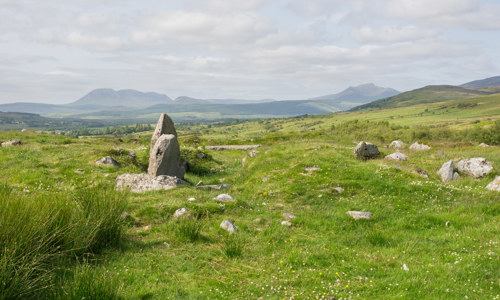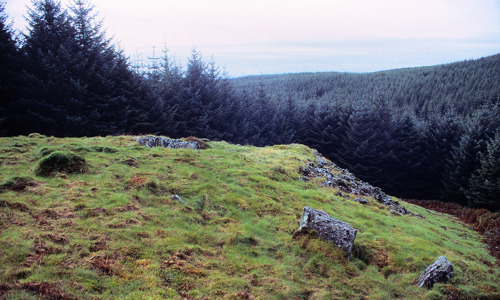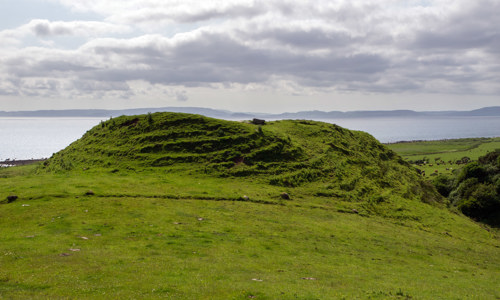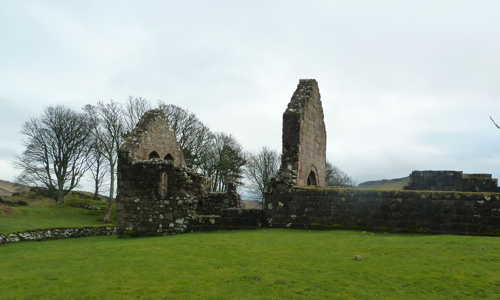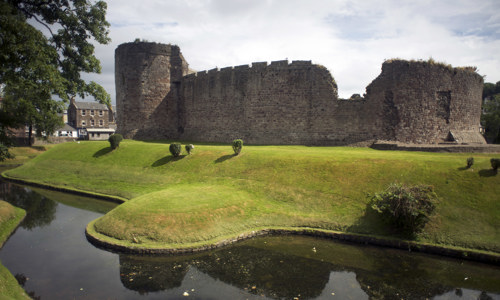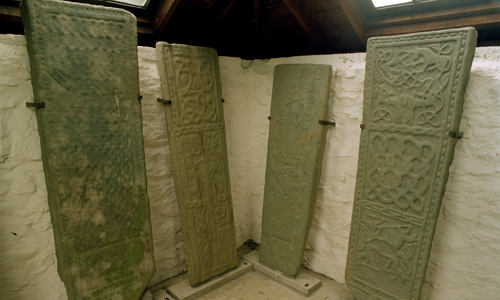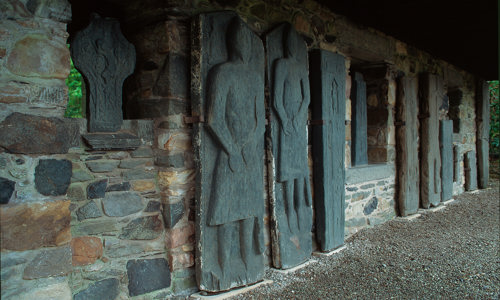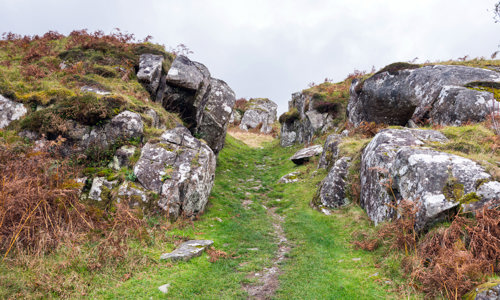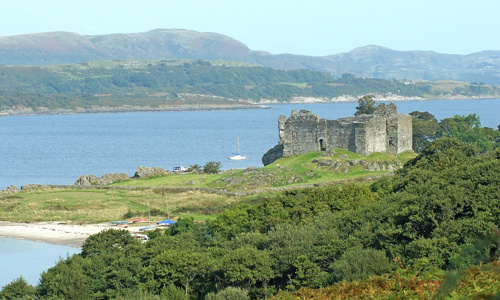History
A rare hall-house
Until relatively recently, Lochranza Castle was thought to be a regular tower house of the 1500s. But detailed analysis of the ruins in the 1950s revealed it had originally been built as a hall-house in the late 1200s or early 1300s.
It was originally two storeys high beneath battlements, with the lord’s lodging on the upper floor. The ground floor was a storage area with a ‘tradesmen’s entrance’ and a murder hole directly above.
The lord of the hall-house took security very seriously. The main door of the castle was at a high level in the east wall, and was probably reached by a wooden stair or ladder. It led to a single stair that rose through the building, with three barriers along its way.
The ground floor entrance was protected by a murder hole – a trapdoor above, through which defenders could attack intruders with arrows, stones or other projectiles.
The builder was probably Dougall MacSween, Lord of Knapdale. The son of Suibhne (Sven) ‘the Red’, he built another hall-house across the Kilbrannon Sound at Skipness. His main seat was Castle Sween.
The tower house on top
The hall-house was converted to a tower house in a single building phase in the later 1500s. This large-scale renovation was probably carried out by one of the Montgomerie earls of Eglinton, who held this part of Arran in the 1500s.
At this time, the location of the entrance was moved. Where the MacSweens had entered from the seaward side, the new lord’s entrance faced the land, and was firmly at ground level.


