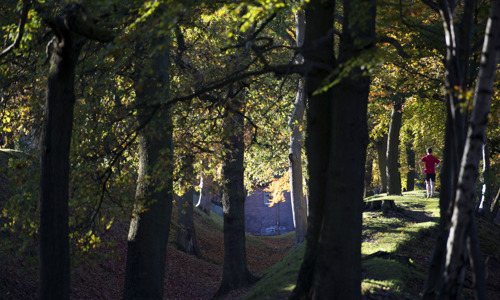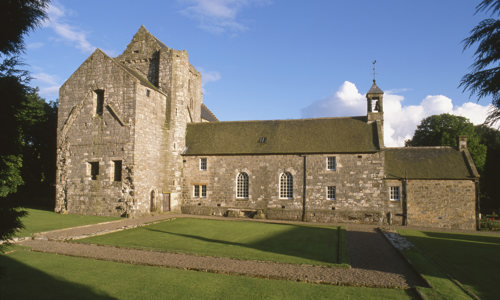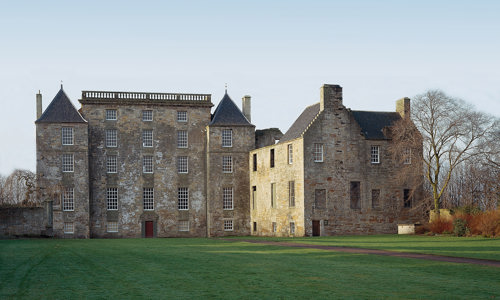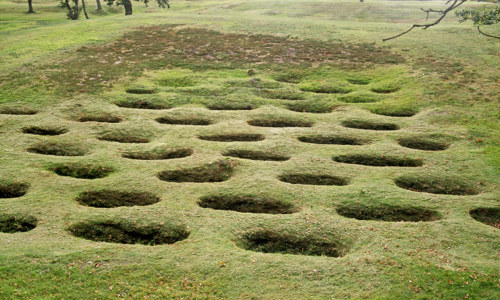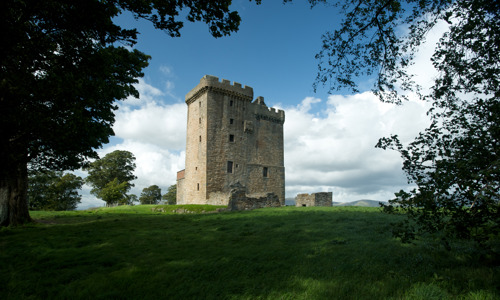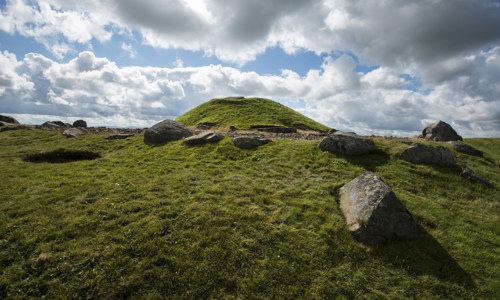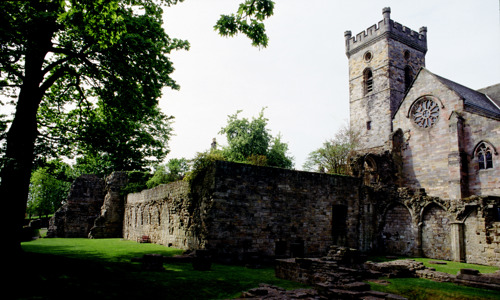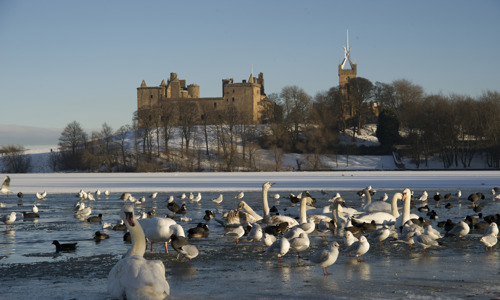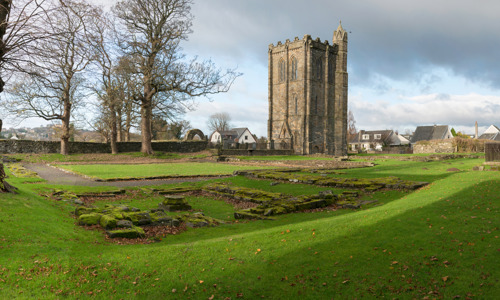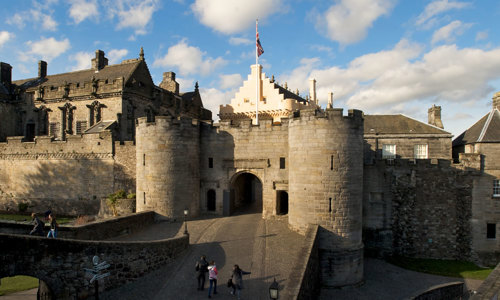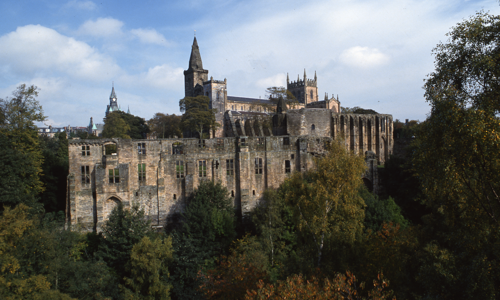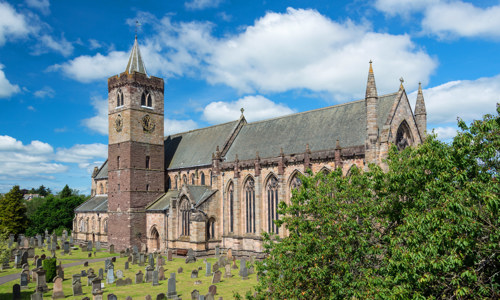History
Dovecots were a common feature adorning many large estates from the 1500s to the 1900s. Internally they have rows of stone nestboxes for hundreds of pigeons, providing their owners with a source of food, especially during winter.
Outside a projecting stone ledge encircles the building. This was to deter predators (rats or martens) from climbing up to get to the pigeons, and also provided perching space for the birds to preen their feathers and sun themselves.
The pigeons entered through stone flight holes set into the slate roof. The roof faces south to maximise heat from the sun and provide shelter from the prevailing wind for the birds.
Westquarter Dovecot is a remarkably well-preserved example of a rectangular ‘lectern’ dovecot. It is so-called because the sloping roof looks like a lectern for resting a book upon. Surviving features of interest include:
- a panel bearing the arms of Sir William and Dame Helenore Livingstone, and the date 1647
- a projecting stone ‘perching-course’
- a picturesque crow-steps and a scalloped parapet
- rows of flight holes for pigeon access
The Livingstone estate
The heraldic panel on the dovecot is the last remnant of the estate of Sir William and Dame Helenore Livingstone. Their house was replaced by a huge Victorian Baronial mansion in 1884 – but this was demolished in the 1930s.
In 1935 Stirling County Council purchased the estate and demolish Westquarter House. They build a model ‘Art & Crafts’ village, designed by John A W Grant, on the site to house around 450 mining families. A scale model of the village is exhibited at the Empire Exhibition in Bellahouston Park, Glasgow, in 1936.


