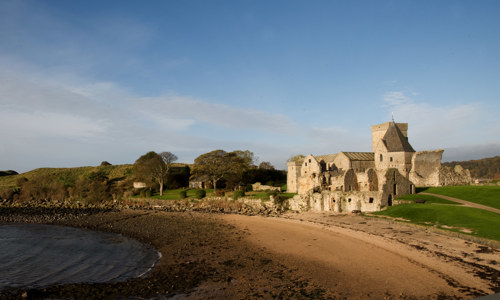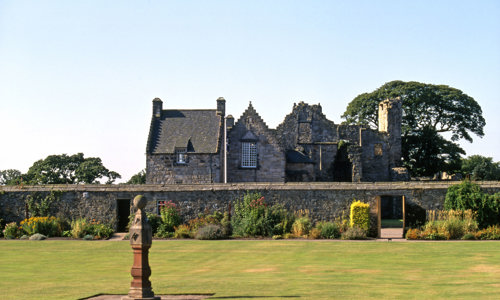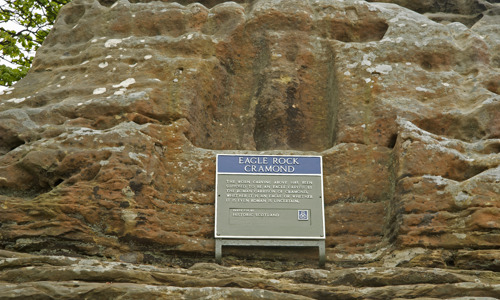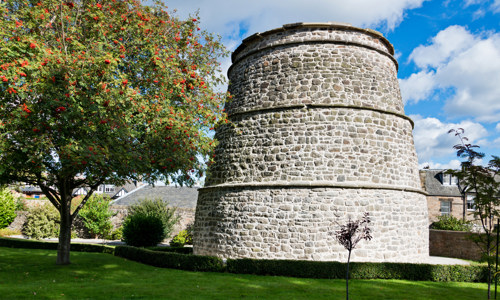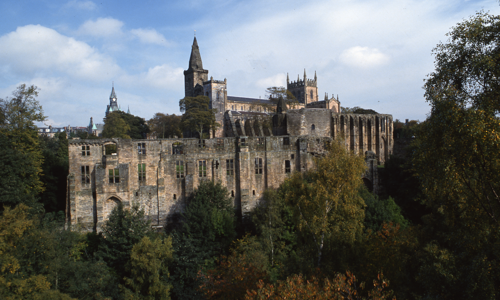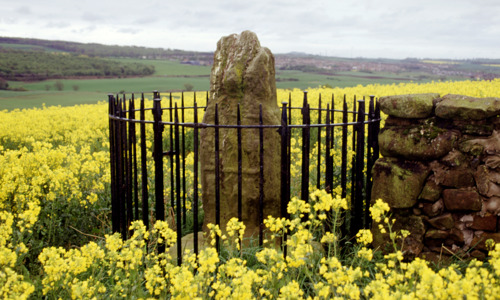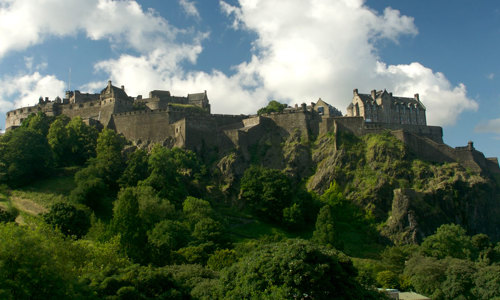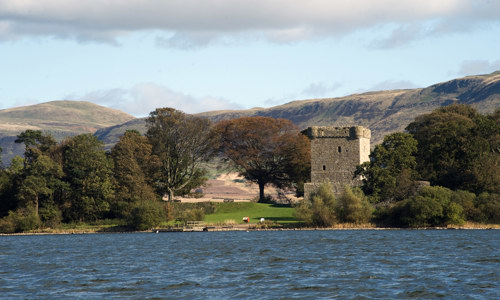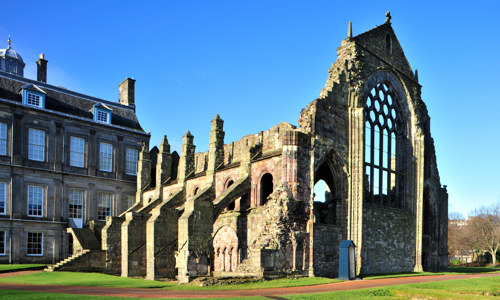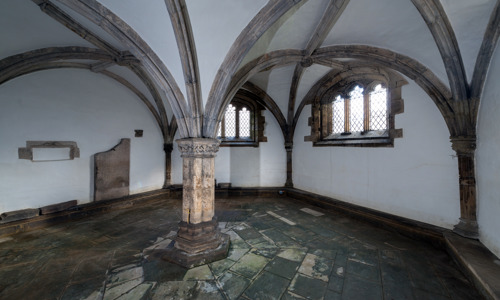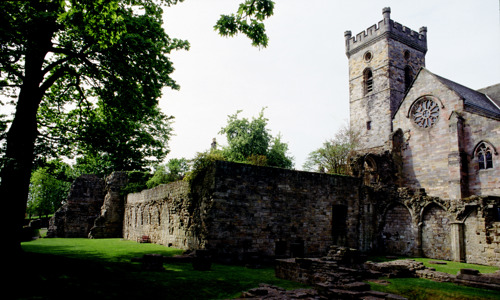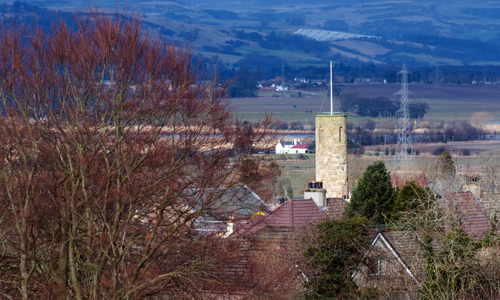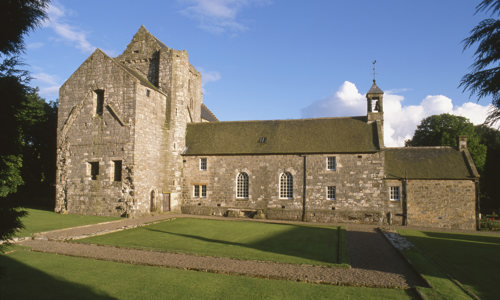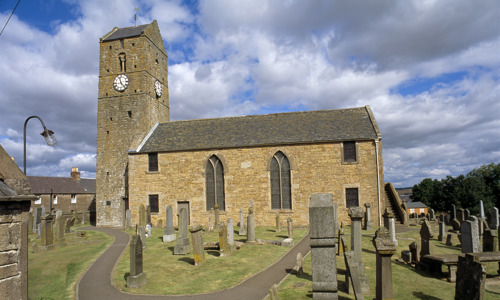History
St Bridget’s Kirk was founded in the 1170s and remained in use right up until 1830. It was granted to the canons of Inchcolm Priory by William I, and was reconsecrated and dedicated to St Bridget in 1244.
The early church was a simple, rectangular building. Religious services there were arranged by the Augustinian canons of Inchcolm, until the Protestant Reformation of 1560.
The church was converted for Protestant worship but was finally abandoned in 1830. Most of its parishoners by then lived more than a mile away in the mining village of Fordell, where a new church was built.
Reformation and renovation
The church was significantly altered to make it suitable for Protestant worship. Changes included:
- new doors and windows, and the blocking of old ones
- timber lofts inside
- new stone forestairs leading to the lofts from the outside
The piscina (stone basin) and credence (niche) in the south wall are the only medieval features to survive.
Four private burial aisles were built by leading families at St Bridget’s, where they could be buried in style.
The best of the aisles added to the north wall belonged to the Inglis of Otterston family. There are five stone memorials against the west wall, the earliest commemorating Elizabeth Heriot, spouse of William Inglis of Otterston, who died in 1621.
A grand private aisle
The grandest of the four aisles is that of Alexander Seton, 1st earl of Dunfermline and Chancellor of Scotland, who died in 1622. It was added at the west end of the church.
In the ground floor was the family vault, lit by narrow slits. A heraldic panel with traces of painting still stands above the doorway.
The upper floor is well-lit by large windows within decorated margins. The main room, a laird’s loft, is a well-proportioned chamber, with traces of a plaster ceiling still surviving.
The upper floor also features a retiring room, where the family could rest between lengthy services. It has a fireplace and three windows with excellent views across the Forth Estuary.


