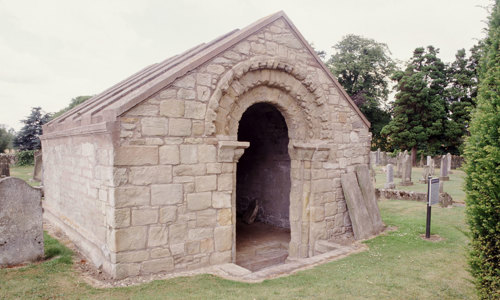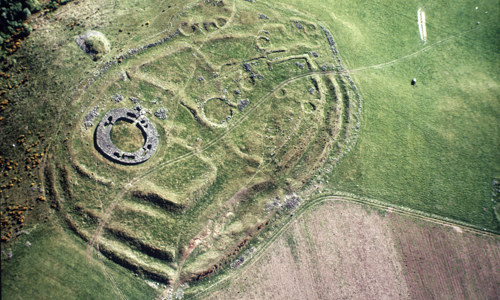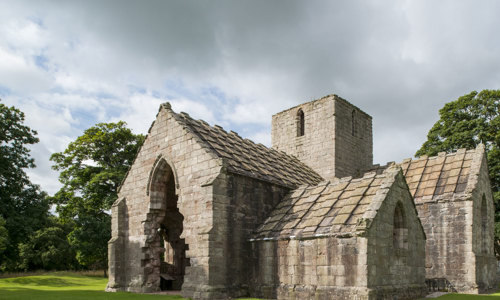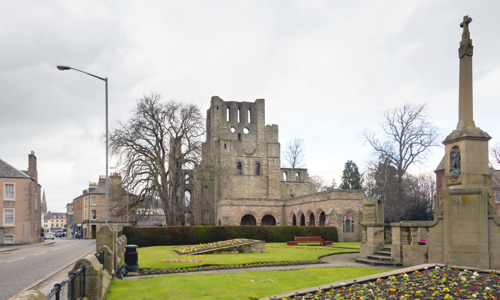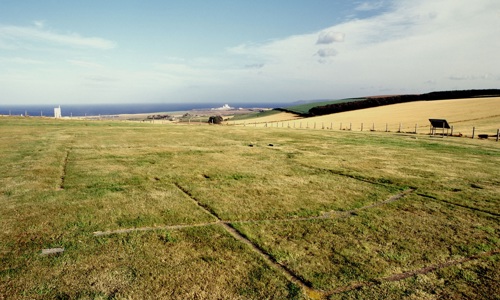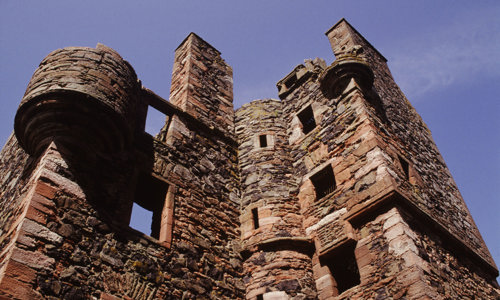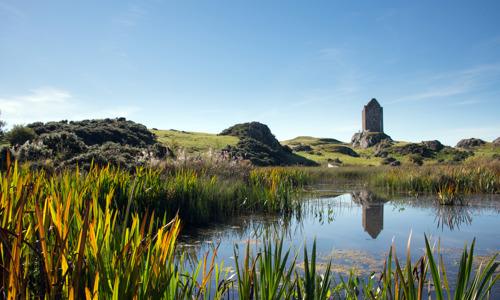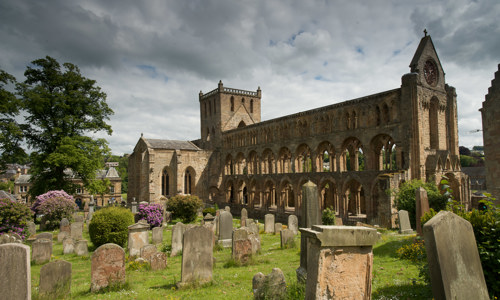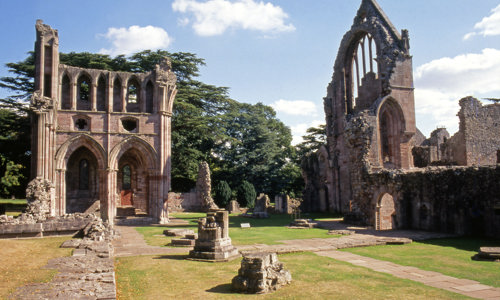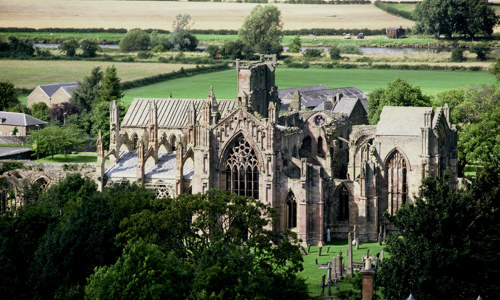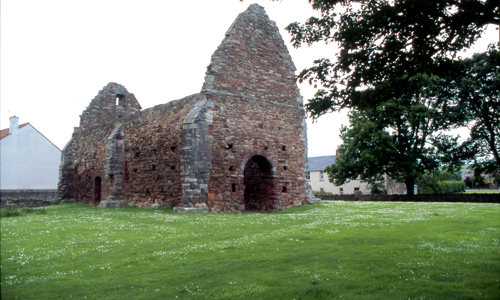History
Foulden Tithe Barn has been identified as a teind barn because of its proximity to Foulden Kirk. We don’t know how old it is, but it’s certainly later than the medieval period. The remains of buildings to the east of the barn could well be remnants of the barn’s medieval predecessor.
Tithe barns were built to house the 10 per cent of agricultural production parishioners gave to the church. This could be crops or livestock.
The building has a few fine architectural details, among them the carved scrolls on lower extremities of both gables, known as skewputts. A stone forestair leads to the upper floor, with attractive arched openings.
The slating of the roof has been carried out in different ways on the north and south sides. Sarking (wooden sheeting under the tiles) is used on the north; while on the south the tiles are fixed to battens (wooden rods). The mixture of the two techniques is indicative of Foulden’s position adjacent to the English border and a boundary between building traditions.


