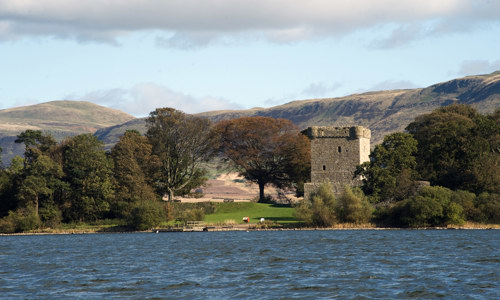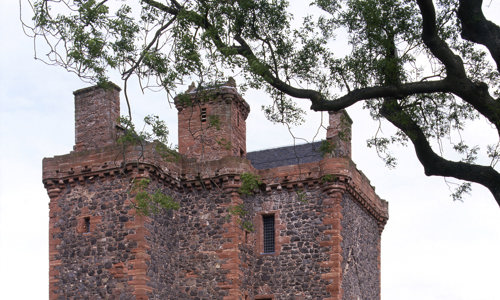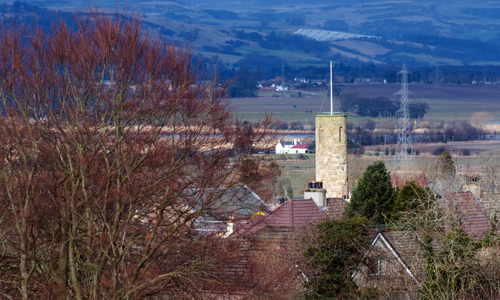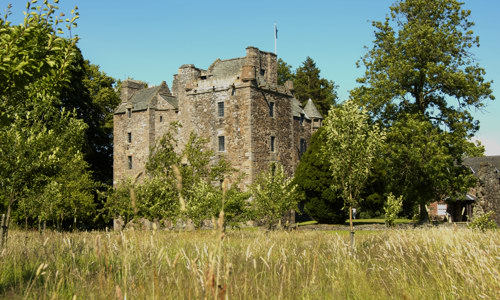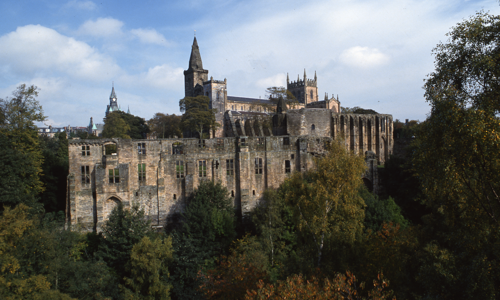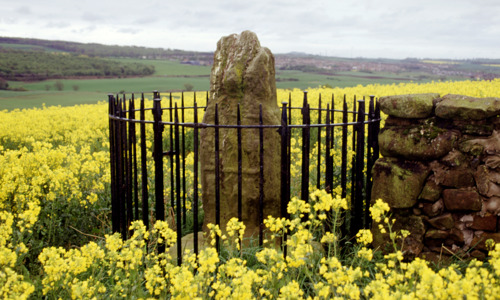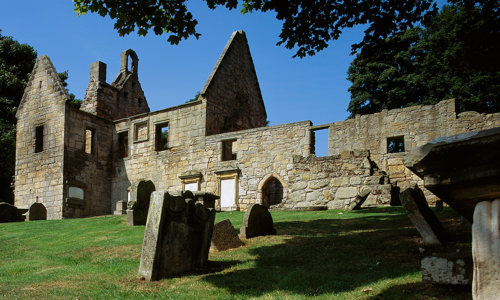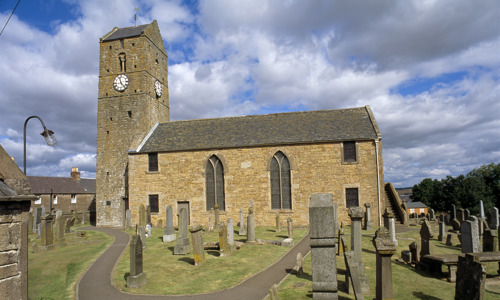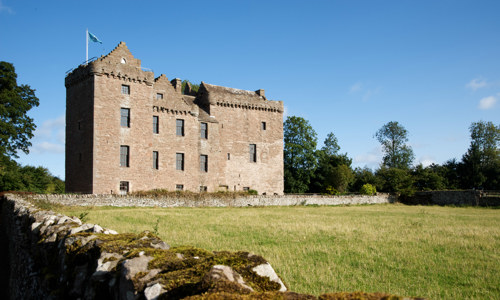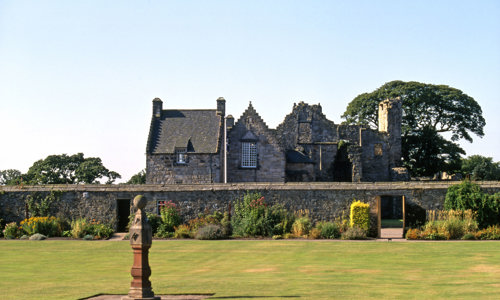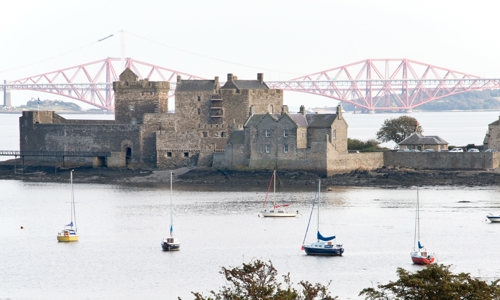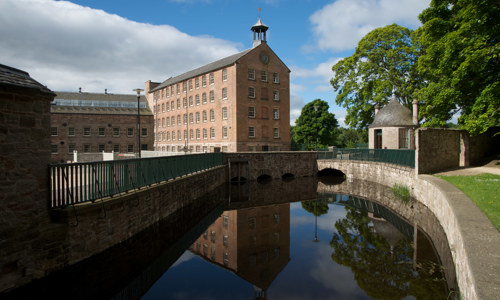History
The existing stone buildings at Burleigh Castle date from the 1500s, and comprise a tall tower house and the remains of a west courtyard range. The residence was originally reached from the west, along an avenue of trees.
Seat of the Balfours
Sir John Balfour acquired the lands of Burleigh in about 1445, and his descendant Robert, 5th Lord Burleigh lost them in 1716, following his involvement in the failed Jacobite Rising of 1715.
The tower house at the north-west corner was built about 1500 and formed the original heart of the castle. It was three storeys and an attic high. At the top was a parapet with angle turrets on three of the four corners, and a caphouse containing a spiral stair on the fourth.
A quadrangular courtyard once lay to the south and east of the tower house, but the round-arched front entrance and a projecting round tower are all that remain.
The round tower did contain accommodation, but its playful informality shows it was intended chiefly as an ornamental facing. Its oversailing top floor is carried on continuous corbelling.
The west gable has decorative skewputts – carved stone projections at the base of the roof. Inscriptions of these give the date of construction as 1582, and the builders as Sir James Balfour of Pittendreich and his spouse Margaret Balfour, heiress of Burleigh.


