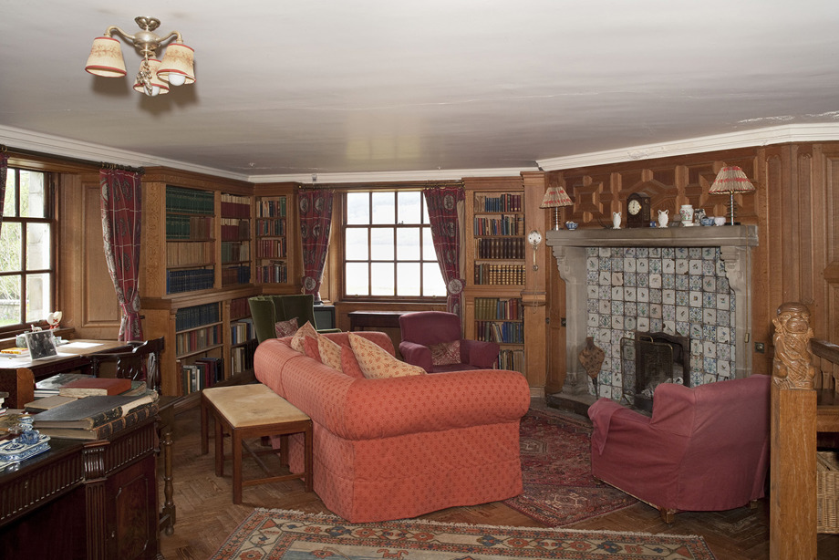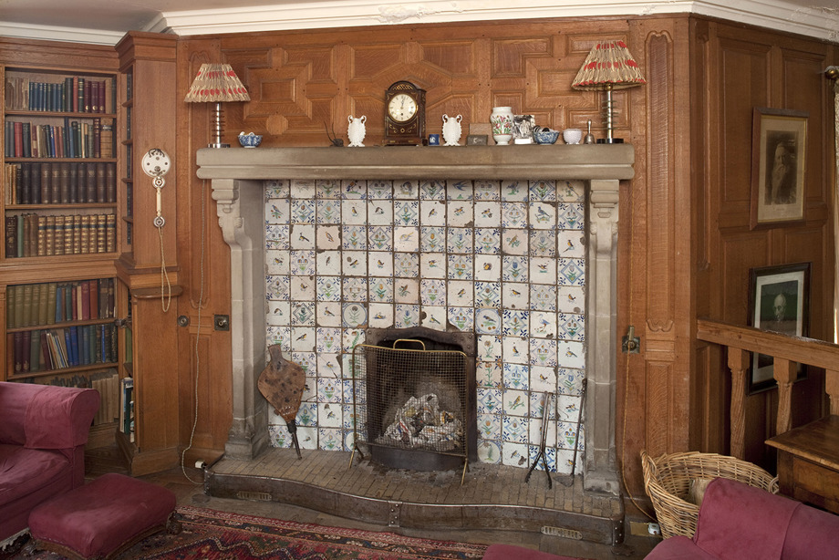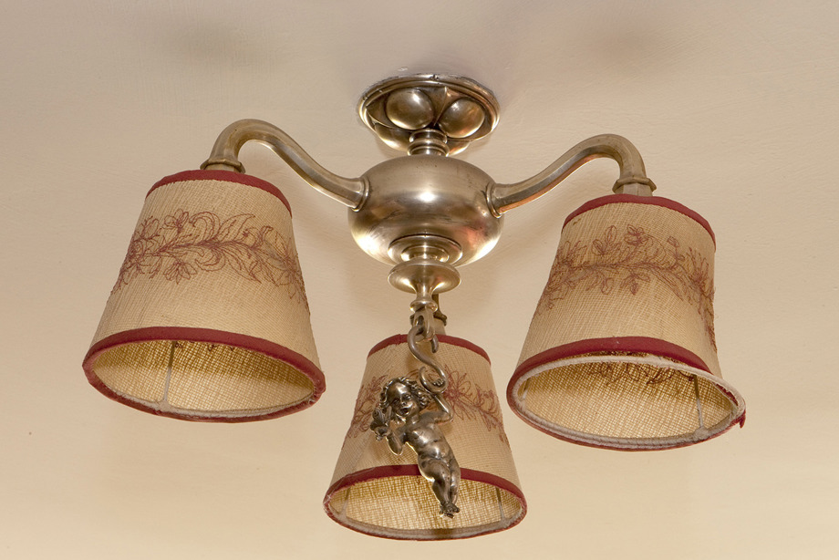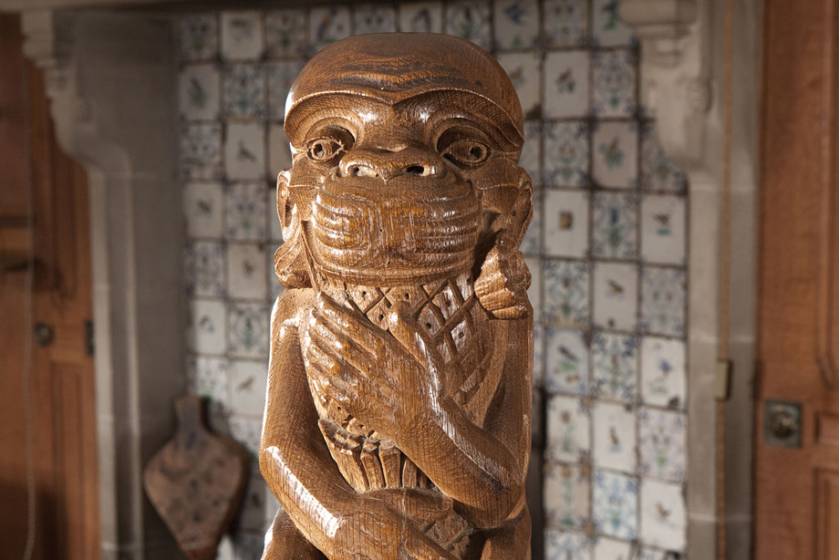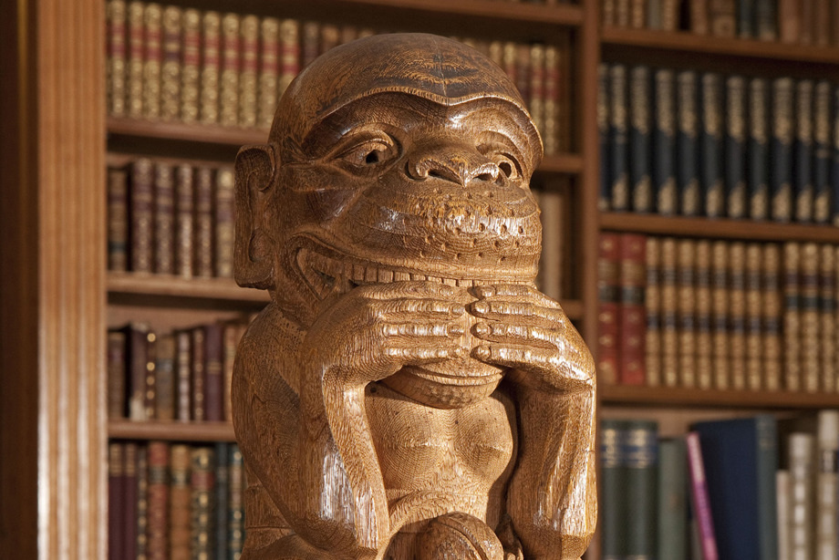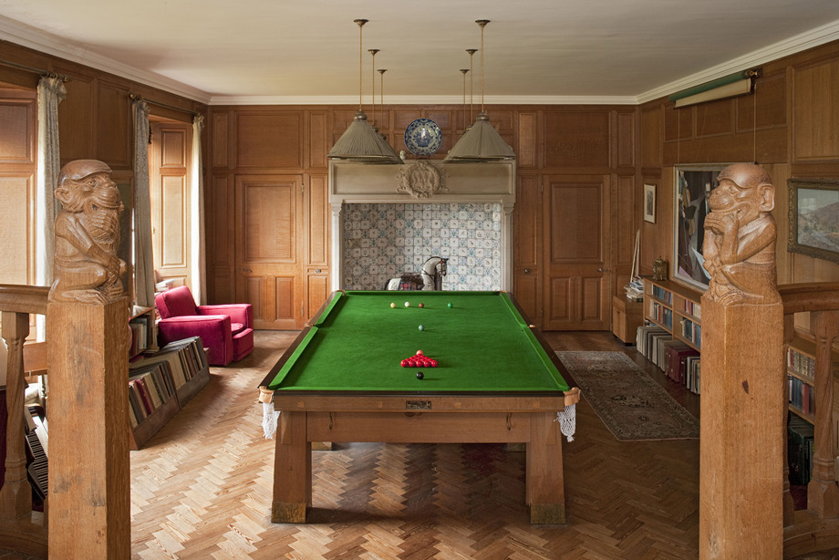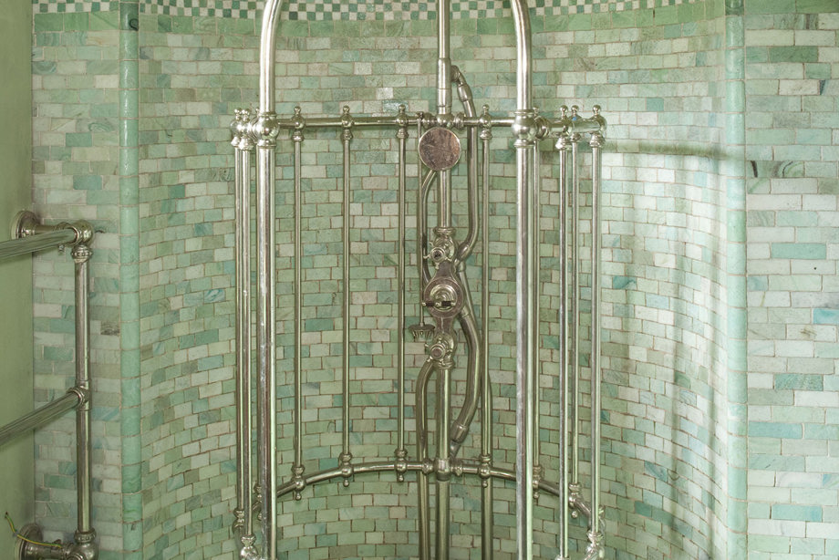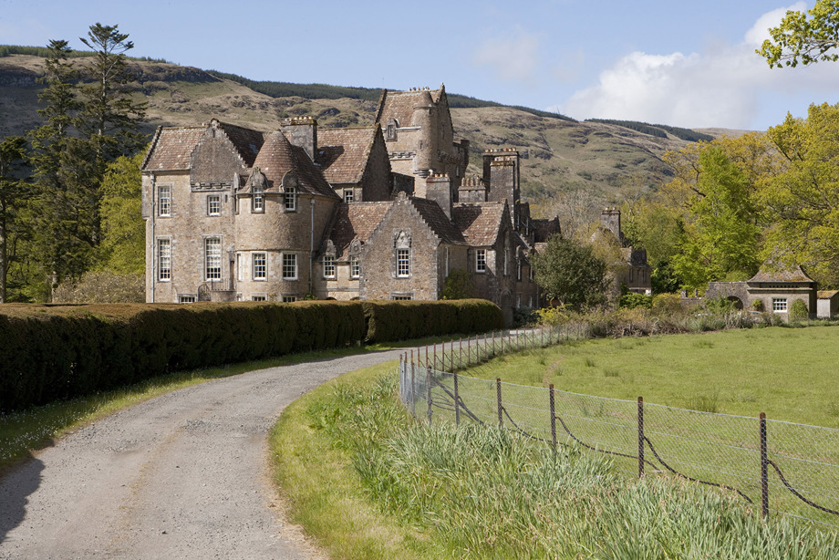The large and rambling mansion of Ardkinglas House was built at break-neck speed over 18 months by the famous architect Sir Robert Lorimer.
His patron, Sir Andrew Noble, a Scottish physicist who amassed a fortune for his work on ballistics and gunnery, was in his 70s. Determined to see the project through in his lifetime, he saw the mansion completed in the autumn of 1907.
Despite the short time between being a design on paper to a dining room fit for use, Ardkinglas House was certainly not rough around the edges. The house is today recognised as one of Lorimer’s finest buildings.
Whilst he looked to the past for his artistic inspiration, the prolific Scottish architect embraced opportunity to modernise homes and households. At Ardkinglas, he adopted the use of central heating and electrical lighting and power. It was the first house in Argyll to have electricity powered by its own hydro scheme.
Smoking room, 2012
A lovely cosy cottage set-up? Pictures can be deceiving. This snug scene is actually the smoking room at Ardkinglas. Every country house at this time had a smoking room for after dinner, when men and women would part company.
Women were expected to withdraw to the drawing room to chat, play cards and embroider. The men retired to the smoking room, to discuss matters which they felt could not be discussed in front of ladies and to smoke tobacco.
At Ardkinglas, this gender divide was through its layout. Other nearby rooms were also only intended for men – gun rooms, billiard rooms, washrooms. The separation between male and female spaces at country houses was common during Lorimer’s time.
Dutch fireplace, 2012
In an amazing display of dedication, Lorimer designed and commissioned every traditional detail of the interior himself. This included the plaster work and wood panelling, right down to the stylised door handles.
Beautiful hand-painted and possibly even hand-picked tiles feature in the smoking room and the adjoining billiard room. This distinctive style of tile is often used in Dutch fireplaces.
Light fitting, 2012
Lorimer’s passion for detail is everywhere within Ardkinglas. Even the light fittings – known as electroliers – carry his intentional style. This one located in the smoking room is no exception.
Its soft lines and simple detailing look like work by Lorimer’s contemporaries at the Guild of Handicraft in England. This group of artists and artisans sold bespoke furnishings to the middle and upper classes who rallied against mass manufacturing at the turn of the century. Ironically, many of their customers were factory owners in the manufacturing business.
Newel posts, 2012
Decorated newel posts commonly found at the bottom and top of a staircase, like the cheeky monkeys in Ardkinglas, are a constant design feature that run through Lorimer’s houses.
He was profoundly impressed by the Rijksmuseum in Amsterdam and inspired by his repeated trips to Holland. Lorimer’s signature newel posts may have been inspired by a carved stair post he sketched while on one of his many visits.
Billiard room, 2012
Framed by the monkey newel posts, the billiard room is on a much grander scale than the intimate smoking room.
Lorimer effortlessly unites both spaces by using the same palette, finish and materials. The parquet flooring laid in a herringbone pattern has become a popular feature in current interior design.
Shower room, 2012
Lorimer was not shy of giving his clients the best he could with the latest technology. With intricate tiling and set back in a dedicated alcove, the shower room was a feature intended to impress Noble's guests.
The shower itself is known as ribcage or needle shower. It provided an immersive experience with multiple sprays that were targeted to massage the kidneys, liver, ribcage and spine.
It came at a hefty price though. Not only was the required plumbing very expensive, operating the shower needed gallons of water. As bathrooms were remodelled and modernised over the coming decades, many of these curious contraptions were removed.
Ardkinglas House, 2012
The sweeping drive leading to the entrance of the house reflects to the surrounding natural environment. The house’s undulating form appears to echo the great mountains beyond it. Both inside and out, Lorimer’s design for Ardkinglas took inspiration from the Scottish landscape.
The grounds and gardens are admired as a work of art in their own right and are recorded on the Inventory of Gardens and Designed Landscapes.
Great Scottish Interiors continued
Step inside another of Scotland's fascinating 19th and 20th century homes.

