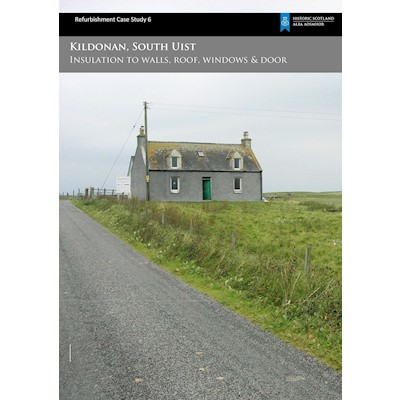This case study describes upgrades to a detached rural cottage on the island of South Uist. The aim was to demonstrate different methods and materials that could be used to improve the thermal performance of a traditionally constructed building of this type, whilst maintaining good levels of water vapour permeability of the building fabric. During this project, sympathetic consideration was given to the aesthetic and fabric requirements of the building, and also to the nature of the building’s exposed location. Upgraded during this project were the walls, roof and windows.
-
Audiences:
Planners and Owners, Conservation and Heritage Enthusiasts -
Date Published:
20 January 2016 -
Publisher:
Historic Environment Scotland -
Publication Types:
Technical, Advice & Guidance, Case Study, Refurbishment Case Studies -
Format(s):
Download PDF
Refurbishment Case Study 6 (631.00 KB) -
Language:
English

