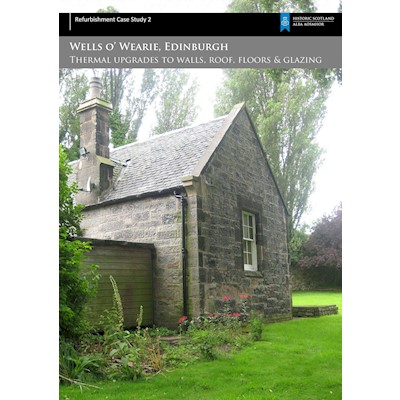This case study explores upgrades carried out to Wells O’ Wearie cottage, a single-storey, stone building situated in a sheltered dell in the Holyrood area of Edinburgh. Described in the report is a range of upgrades carried out to individual building elements in order to improve their thermal performance, whilst maintaining acceptable levels of water vapour permeability through the use of natural materials. Upgraded during the project were the roof, walls, floors and glazing of the cottage.
-
Audiences:
Planners and Owners, Conservation and Heritage Enthusiasts -
Date Published:
01 January 2012 -
Publisher:
Historic Environment Scotland -
Publication Types:
Technical, Advice & Guidance, Case Study, Refurbishment Case Studies -
Format(s):
Download PDF
Refurbishment Case Study 2 (803.34 KB) -
Language:
English

