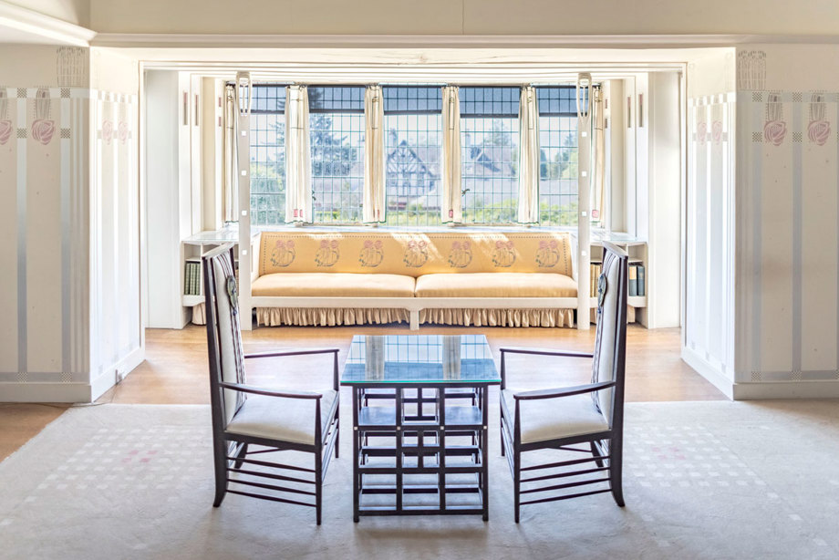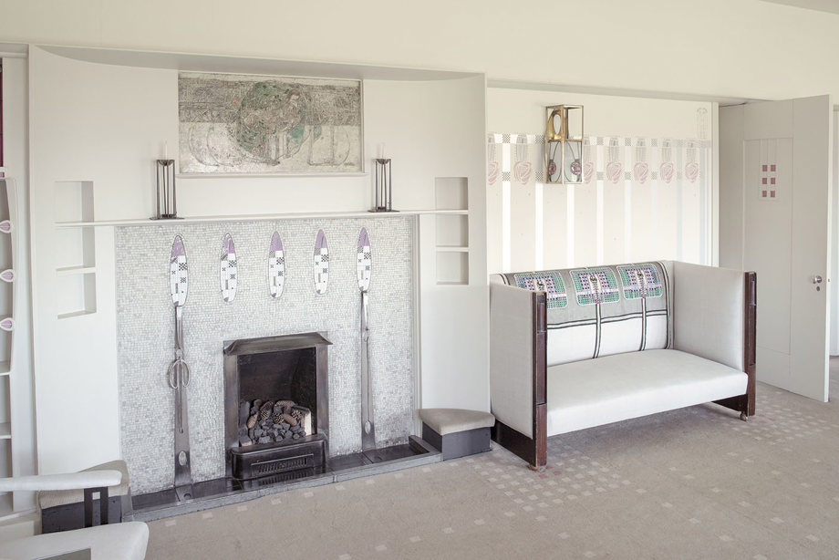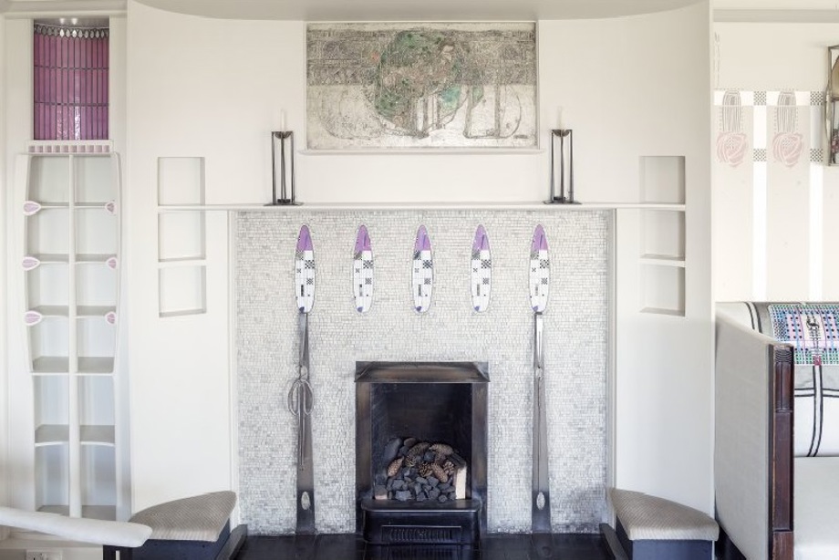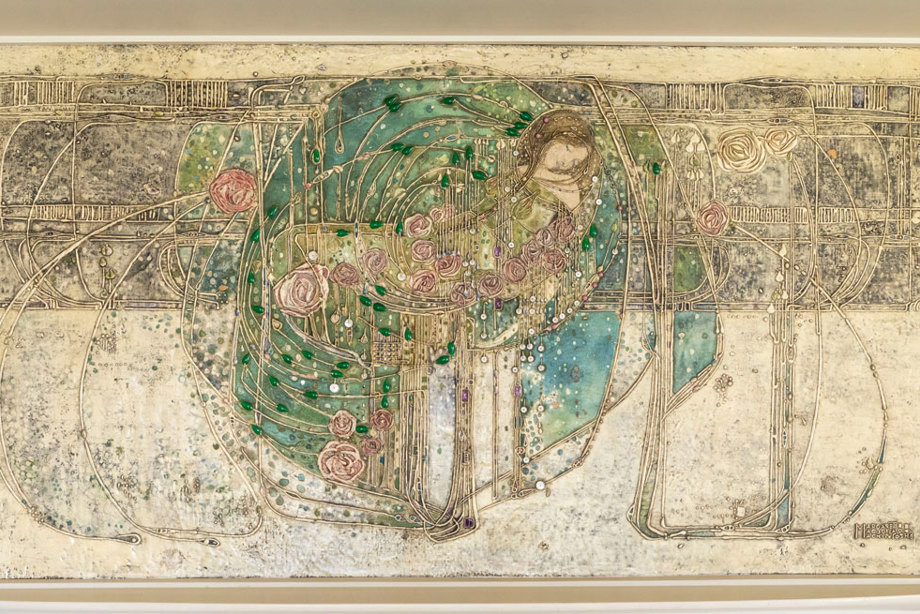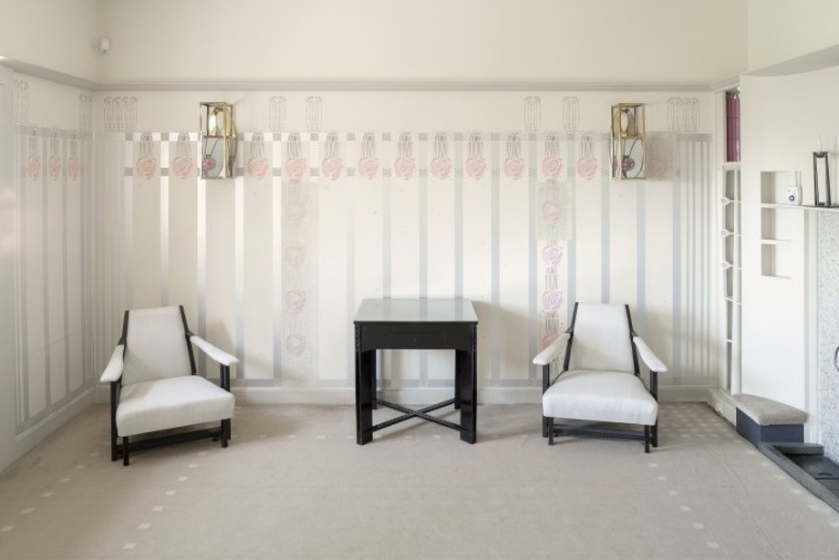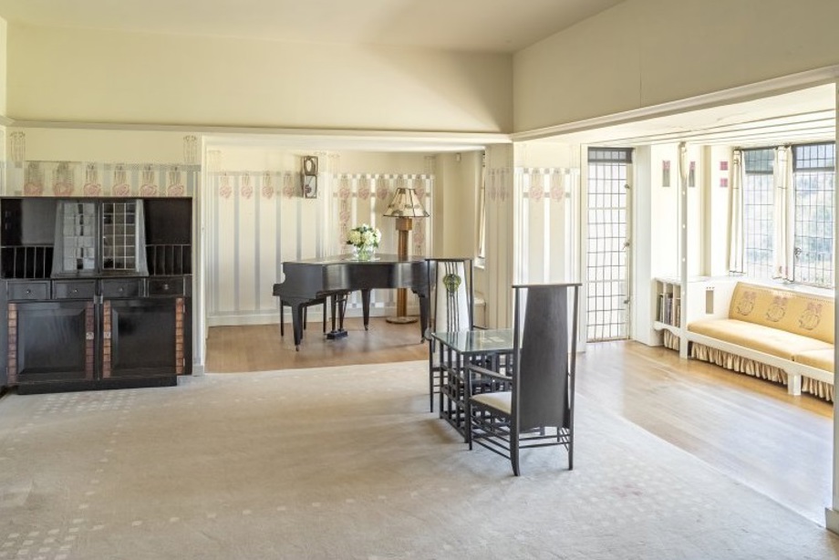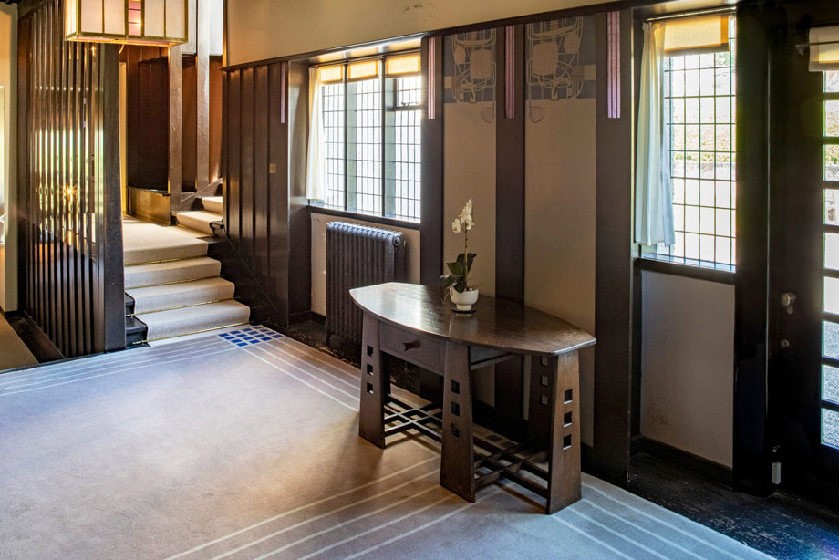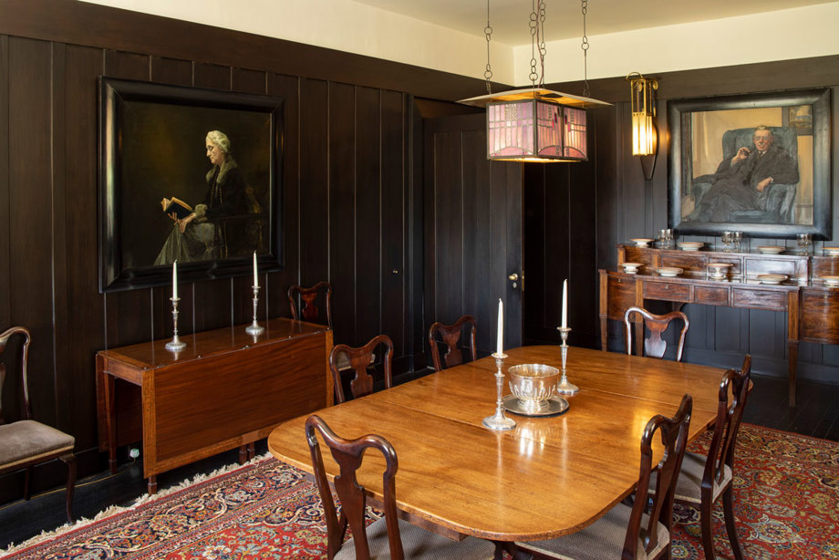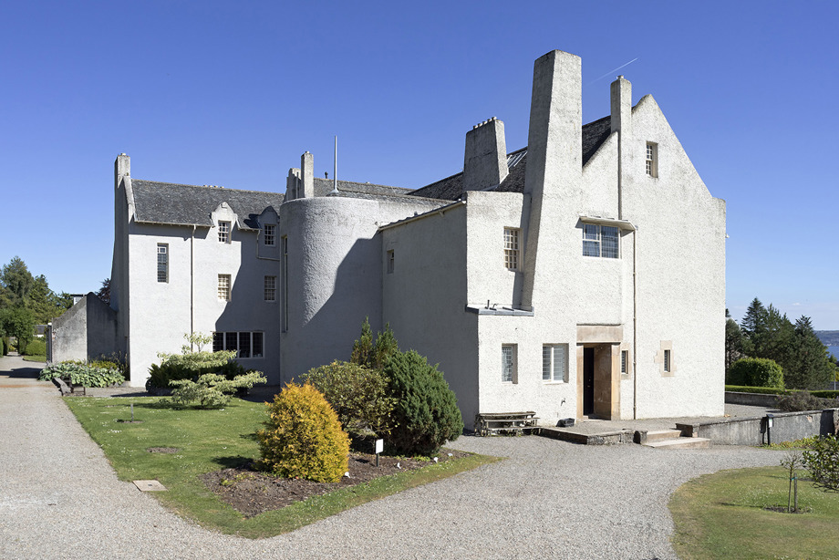The Hill House in Helensburgh is widely recognised as the most iconic home designed by Charles Rennie Mackintosh, Scotland’s most famous architect.
Commissioned in 1902 by a wealthy Glasgow-based publisher, Walter Blackie, the house was carefully designed by Mackintosh to accommodate the Blackie family and their lifestyle.
Mackintosh paid just as much attention to the building’s interior spaces as to its overall architectural form. Every item of furniture, textile and decorative feature was custom made by Mackintosh and Margaret MacDonald, a well-established artist in the Arts and Crafts movement who was also his wife.
The end result, finished in 1904, is a sophisticated blend of the latest international fashion for Art Nouveau and local Scottish traditions. Today, the Hill House is a category A listed building and cared for by the National Trust for Scotland.
Drawing room, 2018
The Hill House was purposefully designed to embrace and celebrate the arts of interior design, crafts and decoration which were traditionally seen as feminine – particularly when compared to the ‘masculine’ art of architecture. The delicately crafted furnishings, pastel colour scheme and carefully coordinated spaces are treated with the same level of seriousness as the building’s overall architectural form.
The drawing room is brilliantly lit through a large bay window, and the overall impression is one of refinement and style. Perfect for the cultured Blackie family. The servants, rather than the Blackies themselves, however, had the challenge of maintaining this clean and delicate vision.
Fireplace, 2018
The drawing room fireplace is characteristic of the level of craftsmanship and attention to detail paid to the interior at the Hill House.
Both the fireplace and surrounding shelving are almost entirely built in. They are painstakingly embellished with ornamental elements including ironwork, mosaic and glass.
The Sleeping Princess, 2018
Margaret Macdonald was a highly influential artist and played a leading role in designing the interiors at the Hill House. Along with her sister Frances, she graduated from the Glasgow School of Art in the 1890s.
Macdonald’s artwork is renowned for its whimsical style and symbolism. She experimented with different media, including watercolours, textiles and metalwork.
Installed over the drawing room fireplace is a painted gesso panel, a technique using white paint mixture used to prepare wood panels or canvas for painting. This artwork was custom-made by Macdonald with dramatic whiplash curves, swirling roses and female forms.
You must remember that in all my architectural efforts you have been half if not three quarters in them.
Drawing room, 2018
Although highly decorative, the interiors at the Hill House are distinctive for their clean and uncluttered look. While this is partly because the house is now on display as a visitor attraction, the approach also reflects changing attitudes in architectural and interior design around the functionality and use of space.
This corner of the drawing room, in particular, is a carefully designed nook for the sole purpose of relaxing by the fire. The low-slung chairs were custom-designed to allow for this, while also meticulously blending into the decorative scheme.
Drawing room, 2018
Mackintosh carefully designed the building to give the Blackie family the lifestyle they wanted.
As the main family space, the drawing room features recesses designed for different family activities. There’s space for a piano sing-along as well as opportunities to sit reading or painting in the light of the window, or to sit and talk.
Most interiors at the turn of the 20th century were deliberately stuffy and cluttered with eclectic objects. The elegant and bright drawing room at the Hill House was a distinctive change from the norm.
Hallway, 2018
One of the most theatrical aspects of the Hill House interior is the way it switches between light and dark spaces. The main hallway is framed by dark wood panelling and sits at a lower level than the striking and bright cream drawing room it leads into.
The Arts and Crafts movement of the Edwardian era rejected the mass-produced, machine-made goods created in factories. Instead, it celebrated traditional craftsmanship and ideals.
This individualism did not come cheap. The total cost for the Hill House, including the dark wood panelling, bespoke furniture, and the garden was just over £9,500 (around £750,000 in today’s money).
Dining room, 2018
The moody dining room presents an even more dramatic contrast with the bright family drawing room. Cocooned in dark wood panelling, the room is adorned with richly painted portraits of Walter Blackie and his wife, in heavy frames.
The furnishings, purchased by the Blackies before the Hill House was built, are much more traditional in style. They reflect the prevailing fashion for formal dining rooms which could set the scene for polite and restrained discussion.
There are still touches of the Arts and Crafts about this space, with a light fitting in the same distinctive styling used in the rest of the house.
The Hill House, 2018
From certain angles, the Hill House appears like an old-fashioned country house in the Scottish baronial style. On closer examination, however, you can see that Mackintosh has taken the opportunity to update the formula.
There is limited external ornament, and Mackintosh has playfully exaggerated the geometric forms to give the impression that the interior spaces are ready to burst out.
The Hill House is currently enclosed within a giant mesh box. These radical measures are part of a pioneering conservation project to safeguard the building from damage caused by wet weather conditions.
Great Scottish Interiors continued
Step inside another of Scotland's fascinating 19th and 20th century homes.

