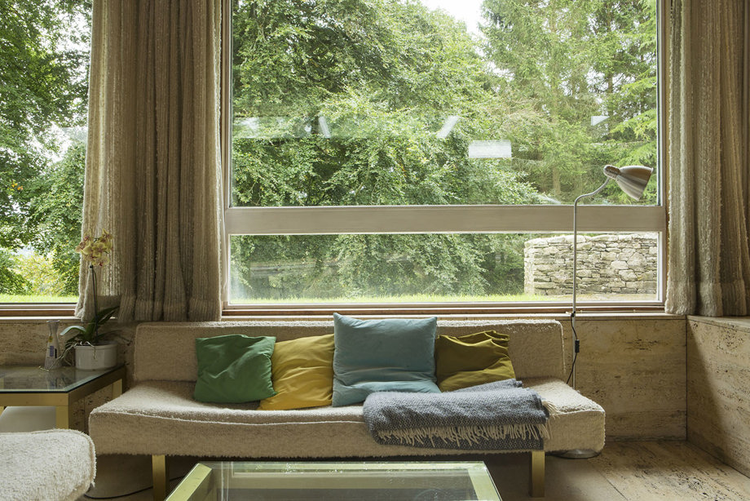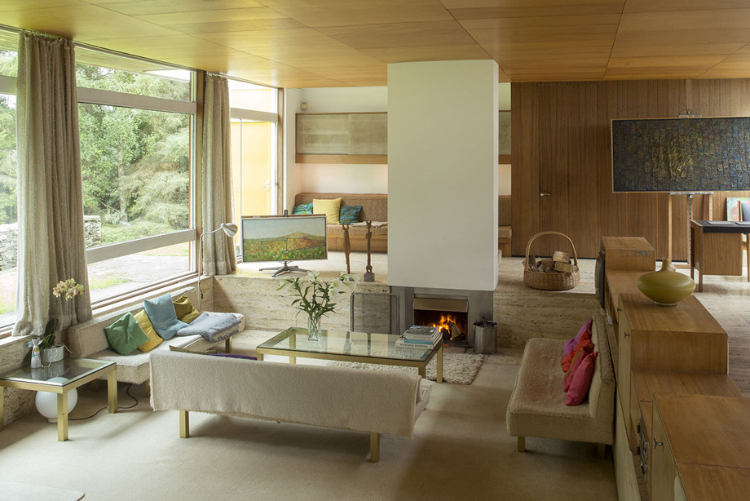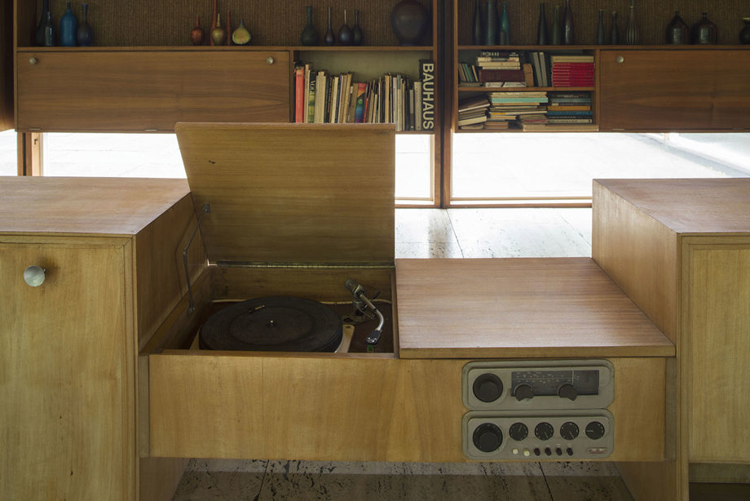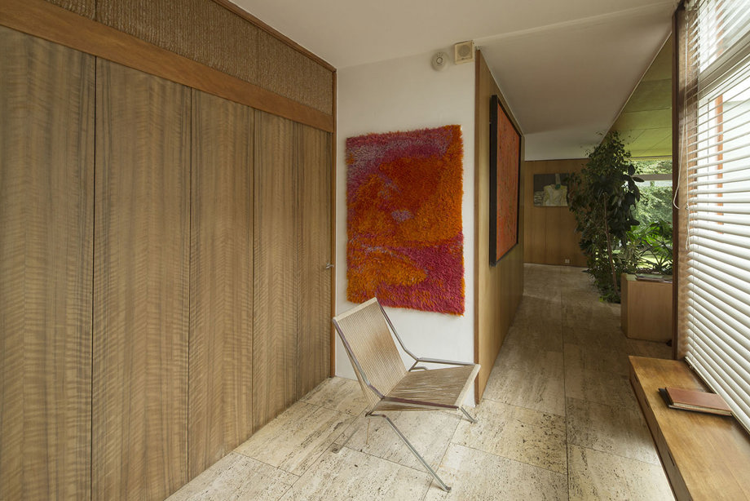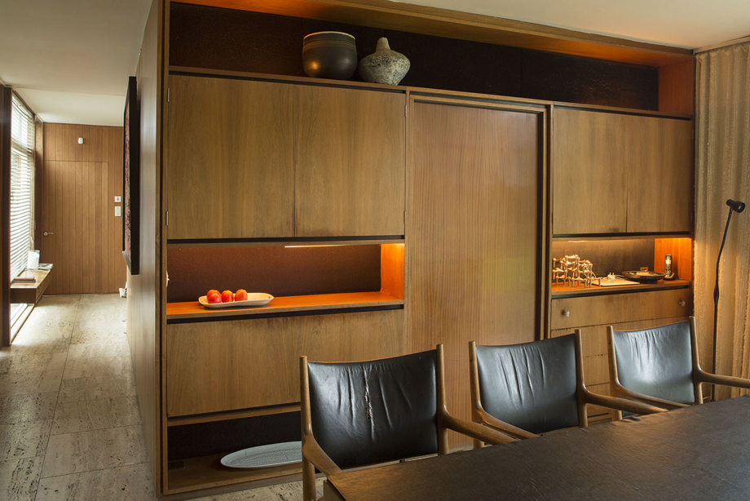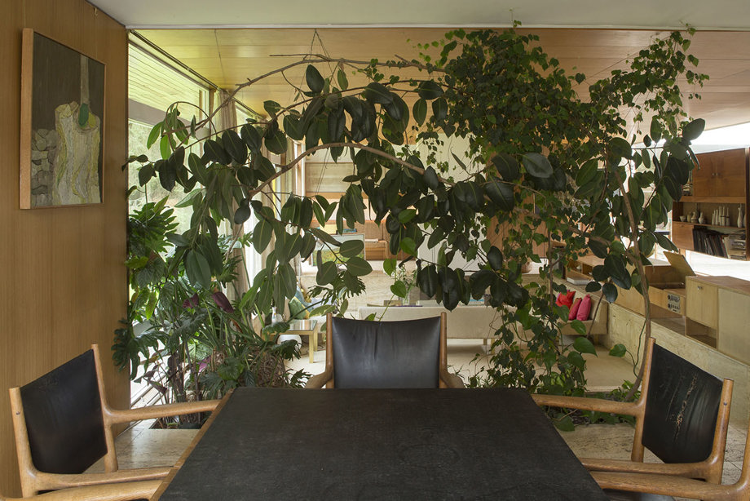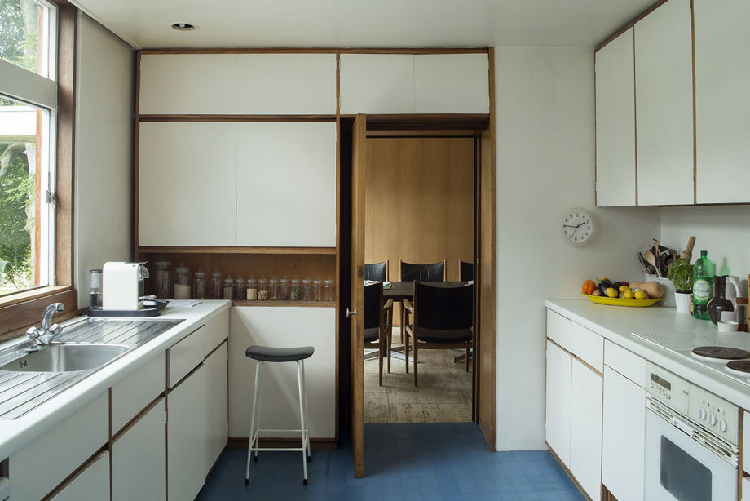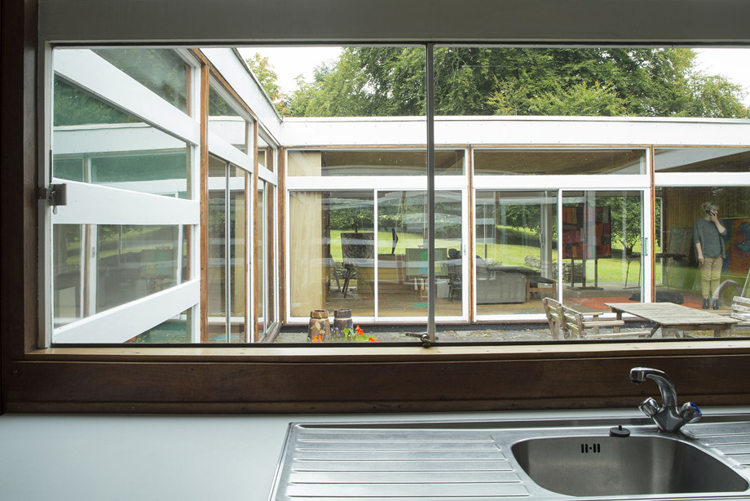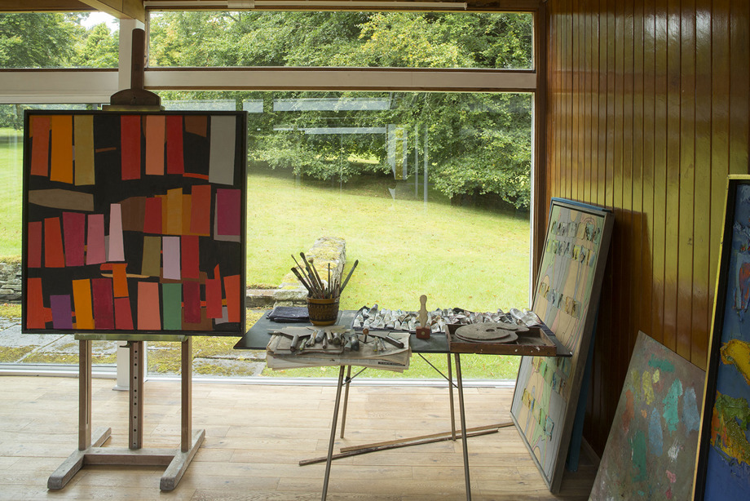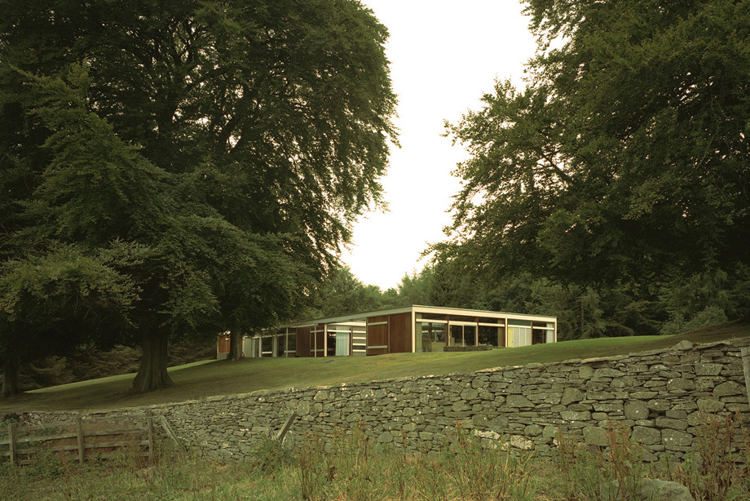High Sunderland was commissioned for the famous textile designer and artist Bernat Klein and his family in 1956. Its architect, Peter Womersley, was not only instructed to create a home, but also a space that could effortlessly swing into action to host commercial meetings and activities.
With minimalist décor, clean lines and a neutral colour scheme punctuated by Klein’s own colourful tweeds and textiles, Womersley’s design for High Sunderland is a modular mix of wood and glass. It was clearly influenced by great architects of the Modernism, including Mies Van de Rohe and the visionary American, Frank Lloyd Wright.
Reacting against the flamboyant architecture of the early 20th century, Modernism embraced simplicity. It offered an analytical approach to the function of buildings, a rational use of materials, structural innovation and the elimination of ornament.
Womersley achieved an expansive open-plan feel within a relatively small floor area. Conforming to a defining rule of Modern architecture, the rooms at High Sunderland are designed to follow their function.
Living room, 2017
Klein set up his own cottage industry of hand-knitters in the 1960s, creating rugs and other home textiles at a weaving centre in Galashiels.
His fabrics were chosen by big-name fashion designers including Coco Chanel and Christian Dior, bringing international exposure to his work.
The textiles used in the furniture and furnishings in High Sunderland were specially designed, dyed and woven by Bernat Klein himself.
Living room, 2017
High Sunderland functioned as both a home and a work space. Model after model would effortlessly glide past the sunken lounge during fashion shows, the raised floors transforming into an ultra-chic 1960s catwalk.
Through its skilful use of materials, textiles and furnishings there is a west coast America vibe to the living room. The domestic uses of the room are divided by changing floor levels and beautifully designed built-in shelves and cupboards.
"All the fashion journalists from London would come up, they’d fly up, be brought down here by bus. We’d have all the models going around the house, showing the new collection."
Hallway, 2017
The hallway’s design has a sleek and minimalist feel, cleverly contrasted with Klein’s bright textured artworks in sunset hues.
The floor to ceiling hardwood panelling found throughout the house is perfectly complimented by the travertine flooring, a natural kind of limestone hewn from the Italian mountainsides.
The luxurious materials Womersley selected for High Sunderland are a mixture of African hardwoods, rosewood and walnut. This limited palette of natural materials gives the house much of its special character.
Dining room, 2017
High Sunderland is in an isolated setting in the Scottish Borders and the building is surrounded by a deciduous woodland. The countryside provided an ever present inspiration for Klein for his artworks and textiles.
Womersley was similarly inspired by the landscape. High Sunderland makes use of large glass panels, a low, flat roof and open courtyard space to blend the indoors with the outdoors.
In the dining area, a wall of plants divides the spaces, softening the Modernist lines. The central panel in the built-in display wall is actually a secret door giving direct access to the kitchen.
“[Womersley] has an ingrained dislike of doors, knobs and corridors. So, doors are hidden in ingenious ways. Sometimes they slide, sometimes they are made of panelling to match the rest of the wall and sometimes they are made to double up as cupboards."
Studio, 2017
The beauty of Womersley’s modular design at High Sunderland is that it allowed for change.
In 1982, Klein sold his nearby studio. He added a new extension to High Sunderland as an office and studio wing. Carbon copying the architectural language of the original building, the studio seamlessly blends in, like it was here from day one.
High Sunderland, 1992
The house is in a dramatic position, situated on a hillside in wooded grounds. Its modular design is easy to see from this angle, constructed from a series of square frames, some filled with large picture windows and others with timber panelling.
Klein chose Peter Womersley as the architect for this project after seeing a similar house Womersley had built for his brother in Huddersfield, Yorkshire. Today, High Sunderland is a Category A listed building.
Great Scottish Interiors continued
Step inside another of Scotland's fascinating 19th and 20th century homes.

