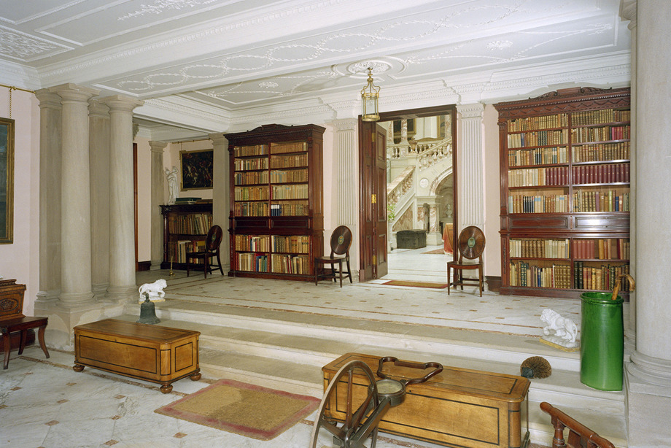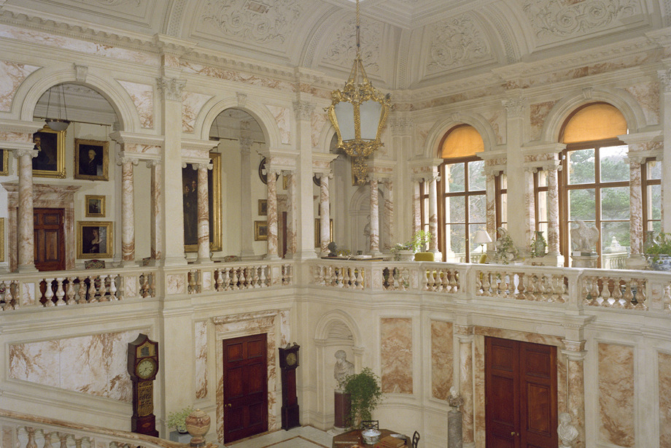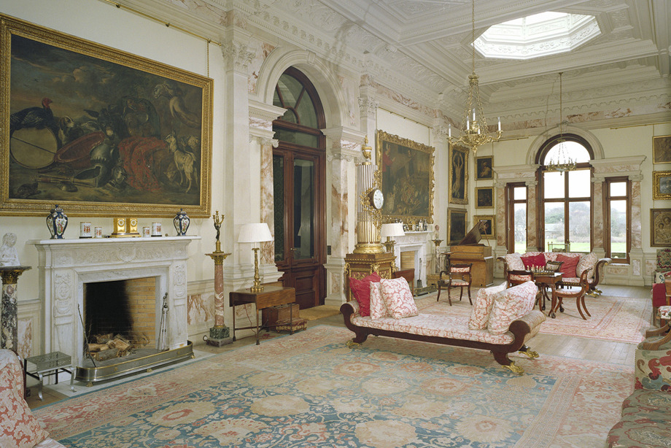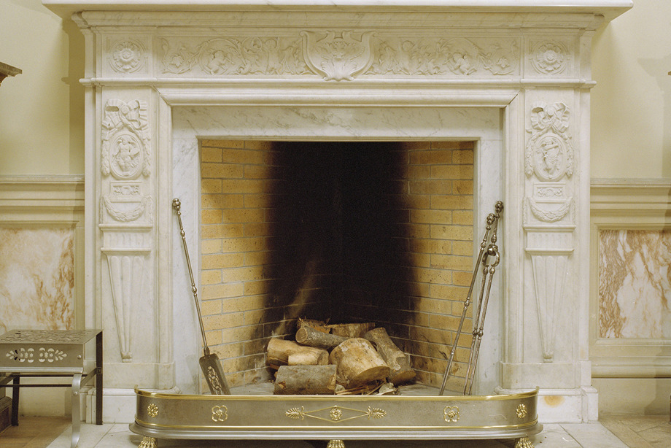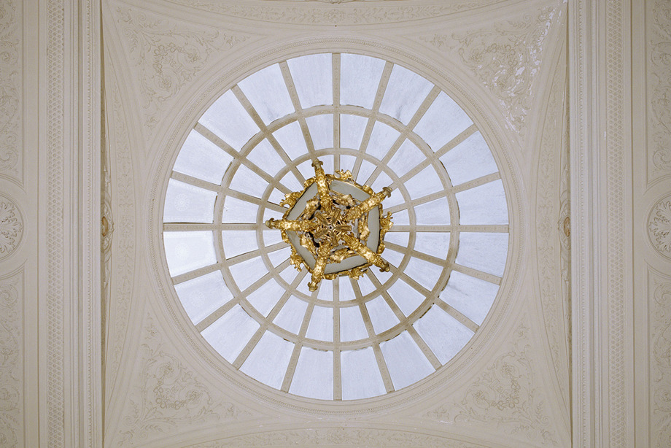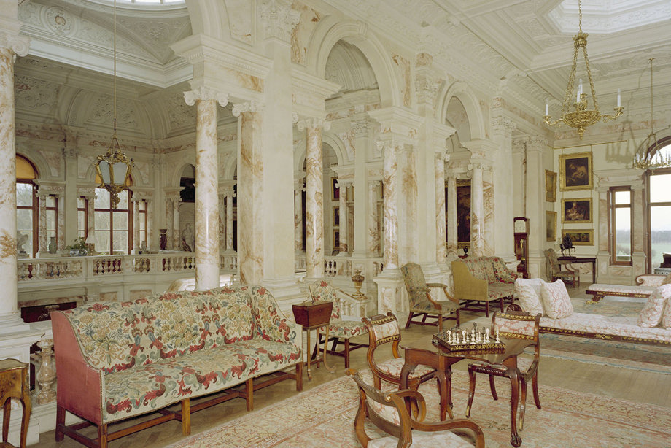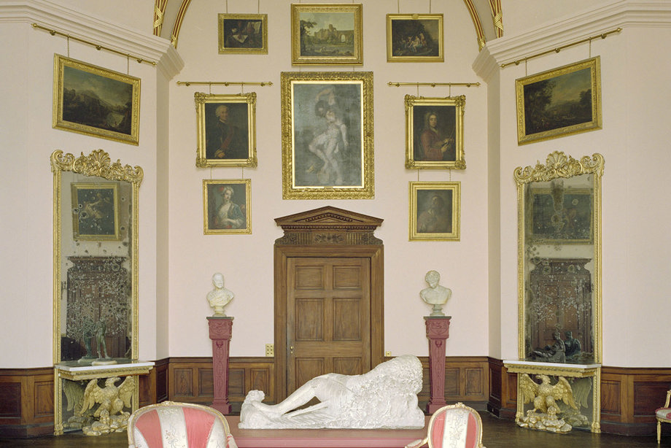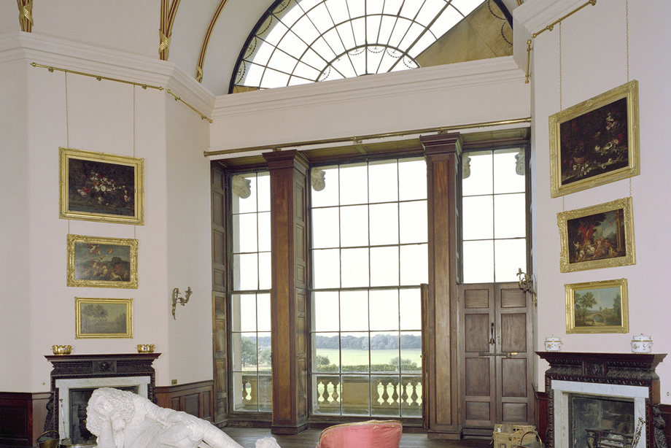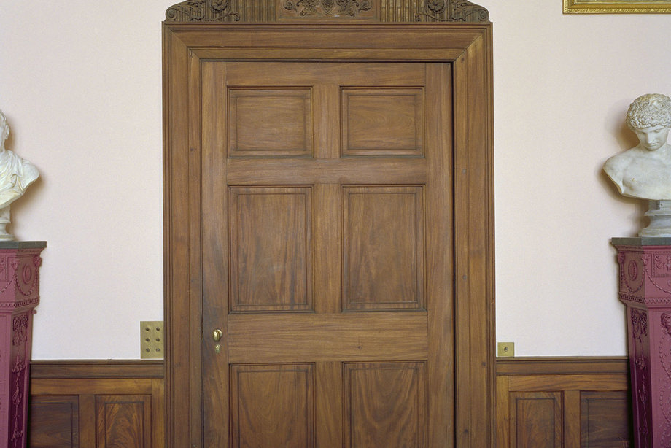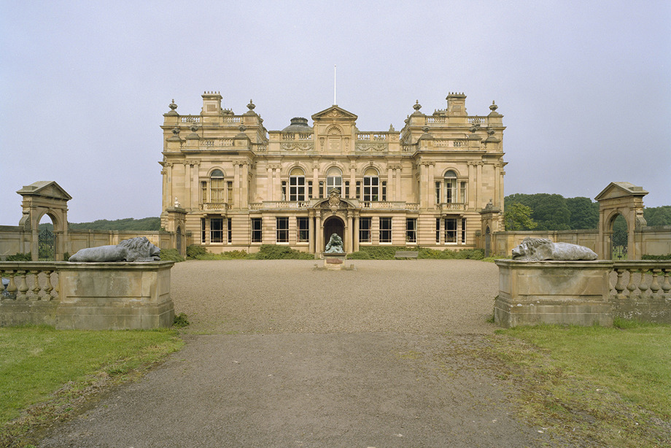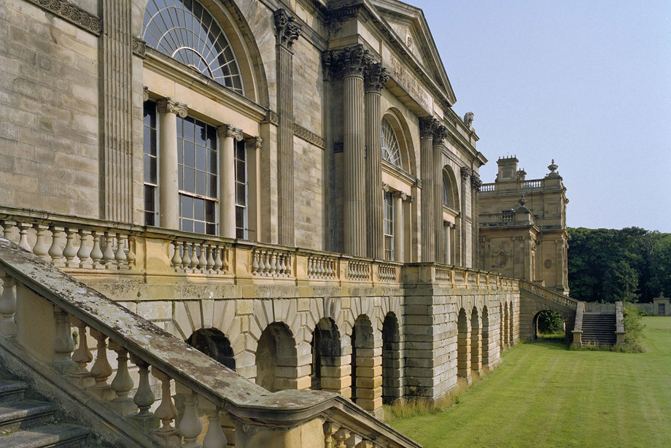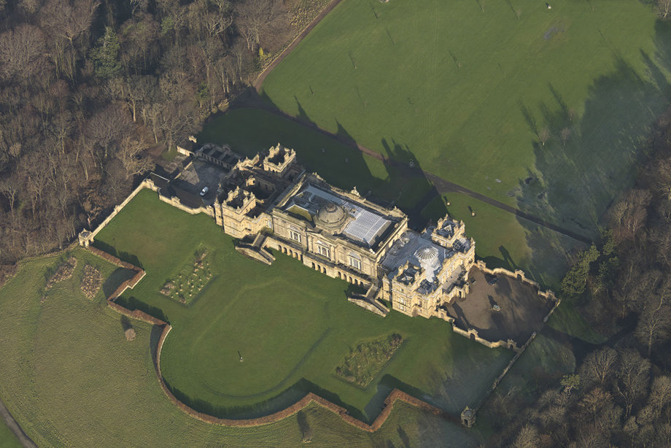The imposing neo-classical mansion house of Gosford House was designed in 1790 and completed ten years later. It was one of the final designs of the celebrated Scottish architect Robert Adam.
Commissioned by Francis Charteris, the 7th Earl of Wemyss, Gosford was built to impress the Earl’s many guests. Rather than a home for himself, the Earl wanted a home for his art and a place to wow his peers.
Gosford’s early years were marred with problems. Robert Adam died before the building was complete and Lord Wemyss never moved into his new house.
When his grandson inherited the estate in 1808, he asked several architects to draw up alternative plans which were more to his taste. He never progressed with the plans, but he did remove two large wings of the house affected by damp.
Eventually, after decades of being unused, the 10th Earl of Weymss decided to breathe new life into the unfinished house in the 1890s.
Today a celebrated category A listed building, Gosford House could easily be mistaken for a public building, grand opera house, or even a national art museum.
Entrance Hall, 2002
The 10th Earl commissioned up-and-coming architect William Young to design replacement wings for Gosford House. Young had just completed Glasgow City Chambers and there are striking similarities between the grand mansion and one of Glasgow’s most prestigious buildings.
How we feel in a place, particularly when moving from one space to another, is often very carefully managed by the architect. The surprise and sheer spectacle of Gosford’s marble hall is heightened by passing through this transitional space of the entrance hall, which gives nothing away about what is beyond.
"[Lord Wemyss said] that even at the time when his father was building that house, he saw signs of the times that gave him some misgiving and some foreboding. He seemed to see faintly traced on those walls those words which were now so clearly written on that and so many hundred other big houses in Scotland: "Who would be able to live in these houses?"
Marble Hall, 2002
The south wing of Gosford House is largely taken up by the stunning marble hall, rising to a height of three storeys. This image shows the impressive space in all its splendour.
It’s a breath-taking space and it’s easy to imagine the glamorous parties held by the Charteris family, which were often reported in the newspapers at the turn of the century. Like visitors today, perhaps they would peer down from the upper landings to get a glimpse of guests below before making a grand entrance.
Even though it’s known as the marble hall, the interior is actually created from polished Caen stone from France with panelled pink and white Derbyshire alabaster.
"A great welcome awaited Queen Mary at Gosford House, where she was received by the Earl and Countess of Wemyss... She was delighted with the beauties of the house and the many art treasures she was shown."
Picture Gallery, 2002
The first floor picture gallery was designed to be as stunning as the array of beautiful objects it holds. The room that showcases the 10th Earl’s breath-taking art collection is full of classical Italian influences.
This style is everywhere in Gosford House. It can be seen in the recurring columns, the elaborate fireplaces and the ornate plasterwork. Even the distinctive three part window design, known as a Venetian window, likely reflected the aristocratic tastes of the 10th Earl of Wemyss.
Picture Gallery, 2002
Another view of the picture gallery above the Marble Hall shows us how light is introduced into the space through a series of elaborately decorated ceiling lights.
These classically inspired ceiling features, known as cupolas, are not only beautiful but also functional. The cupolas bring sunlight into the picture gallery and diffuse it through opaque glazed panes.
Purpose-built for the grand gallery in the 1890s, this careful change to the window glass reduces sunlight’s harmful impact on delicate objects such as the fine paintings and delicate textiles.
The Octagonal Saloon, 2003
At the heart of Gosford’s main block is the amazing octagonal saloon inspired by ruined antiquities.
Robert Adam is fondly referred to as ‘Bob the Roman’ due to his life-long love affair with Neo-Classical architecture.
Adam would have seen the art, history and culture of the classical world on his five year travels around Europe. Known as the Grand Tour, this experience was seen as a rite of passage for many upper class gentlemen of the 18th and 19th centuries.
Gosford House, 2002
Following the 10th Earl's death in 1914, the classical mansion was let to other families. The peacetime that followed World War I brought significant political and social change. Many aristocrats could no longer afford to live in such grand circumstances as their ancestors.
By the 1930s, Gosford House was only occasionally used for shooting parties and briefly functioned as a hotel.
Rising taxes – both income tax and death duties – meant that estate owners had less money with which to maintain their homes. By 1955, approximately one country house was being demolished every five days.
"...the wheel of fortune might take another revolution, and those who loved the place might hope to come back to it; but even if that were not so, [Lord Wemyss] did not regret the building of that house. It gave his father great pride to plan it, it gave him great pleasure to built it, it gave him great enjoyment to live in it... ."
Aerial view of Gosford House, 2009
Aerial photographs can tell a story of how buildings have changed over time.
Like many estates, Gosford was requisitioned for the war effort during the Second World War. A large camp was built by the army in the parkland surrounding the house. The grand rooms were used as an Officer's mess through the early 1940s and the house suffered significant damage when a fire accidently broke out during a function.
By the 1950s, areas of the house had been abandoned, left roofless and significantly damaged by fire. More recently, the 12th Earl undertook an ambitious programme of repairing the central block of Gosford House. It remains in private ownership.
Great Scottish Interiors continued
Step inside another of Scotland's fascinating 19th and 20th century homes.

