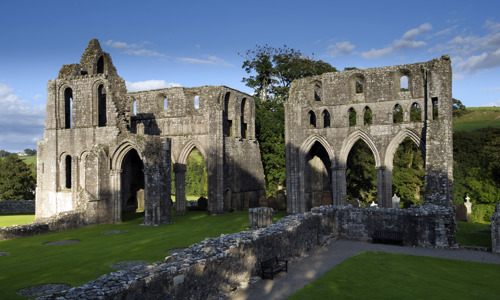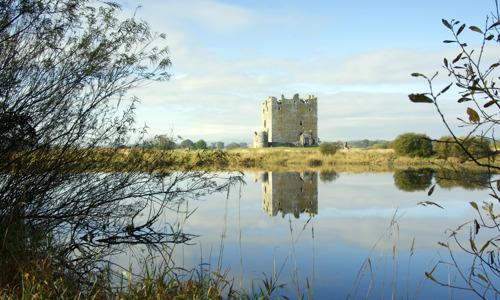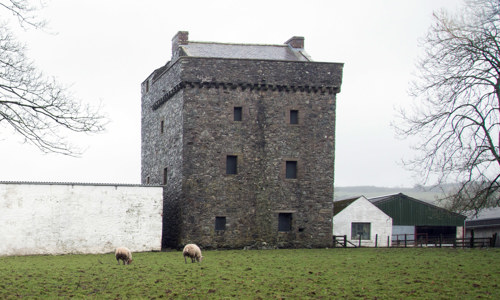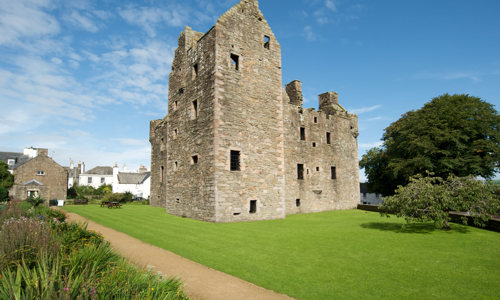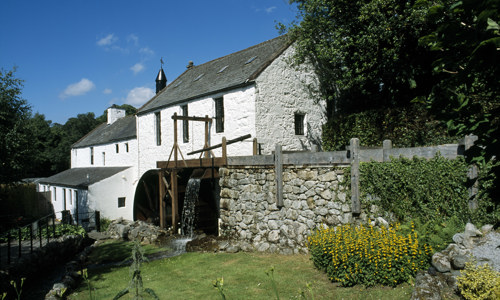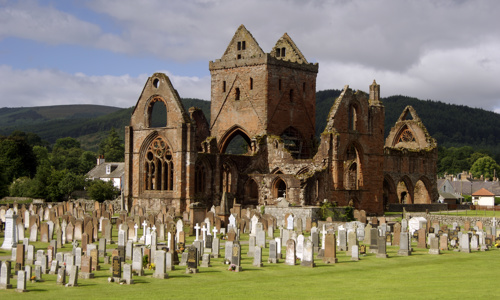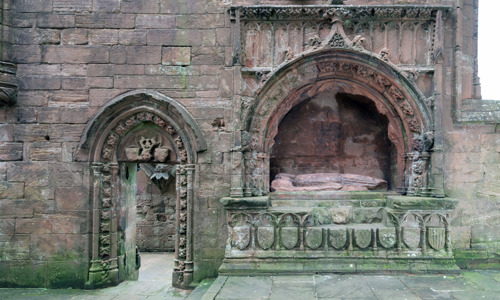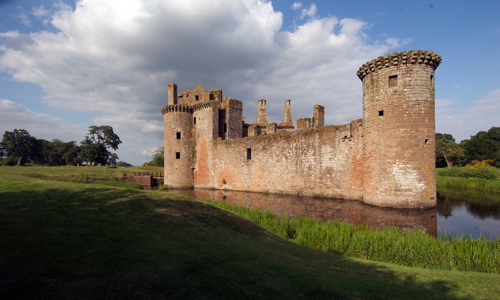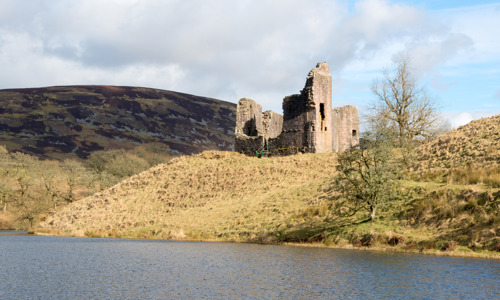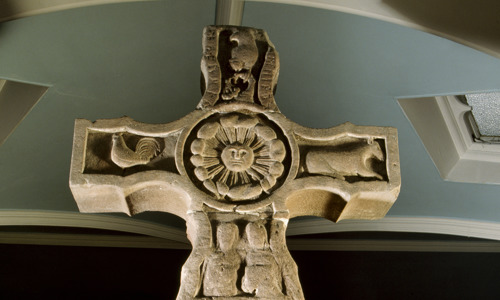History
Orchardton Tower is thought to have been built by John Cairns around 1455. The Cairns family had previously served the Stewart royal dynasty and the Earls of Douglas in various administrative, military, domestic, and diplomatic capacities.
They are an interesting example of a family with good social connections who acted as gentleman-servants for higher-ranking dynasties, perhaps because they had only relatively modest revenues of their own.
Their fortunes changed when they took the side of King James II against the Earl of Douglas in the 1450s and gained the lands of Orchardton at much reduced rent as a result.
By 1558, the lairdship was divided between three heiresses and the estate fragmented. A local nobleman, Sir Robert Maxwell, gradually bought up all the pieces to reunite the lairdship for himself.
Unusually constructed
We don’t know why John Cairns chose to build his tower on a circular plan. It is likely that it was as much a talking point among his contemporaries as it is today. It is a unique survival as a near free-standing late medieval circular tower.
Circular towers were frequently used in the strongholds of the 1200s, but by the 1400s they had been replaced by exclusively square and rectangular towers. Orchardton Tower has some parallels in the south-west of Ireland, though most of these were built a century or so later. It is probably that Cairns looked to a number of sources for his inspiration.
Apart from its shape, Orchardton is pretty standard in the accommodation it provided. Like any comparable tower-house of the period, the main family accommodation is within the tower and comprises:
- a basement cellar
- a first-floor hall
- two upper floors, housing private chambers
There is a wall-walk at the top, providing limited protection from intruders. Unusually, the tower’s cellar has no internal link with any other rooms, and must be entered from a separate door.
In the hall, a couple of carved stone features have survived to give an idea of the quality of the lost interiors: a trefoil-headed piscine/aumbry to the left of the fireplace and a decorated stone lamp holder by the door to the stair.
Outside the tower
The remains of a great hall lie to south of the tower; this is a relatively rare survival. This is where Cairns would have performed more public functions as lord of the estate. Here he met with tenants and hosted large-scale banquets and other gatherings.
The hall was on the upper floor of a two-storey building, though only the floor survives. A basement and other outbuildings, including a kitchen block, are more complete. The great hall is connected to the tower by a first-floor door.


